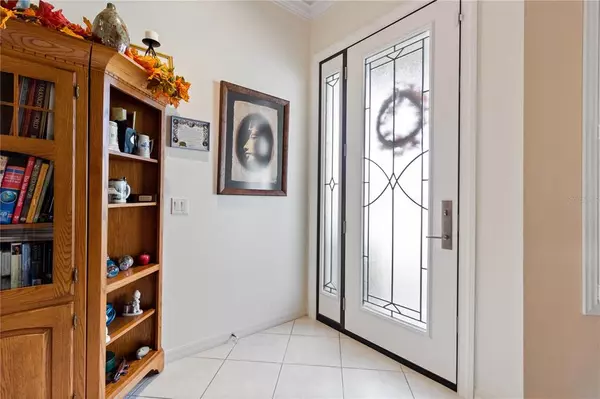For more information regarding the value of a property, please contact us for a free consultation.
2441 LAUREL GLEN DR Lakeland, FL 33803
Want to know what your home might be worth? Contact us for a FREE valuation!

Our team is ready to help you sell your home for the highest possible price ASAP
Key Details
Sold Price $466,500
Property Type Single Family Home
Sub Type Single Family Residence
Listing Status Sold
Purchase Type For Sale
Square Footage 1,927 sqft
Price per Sqft $242
Subdivision Laurel Glen Ph 02
MLS Listing ID L4933880
Sold Date 03/31/23
Bedrooms 3
Full Baths 2
Construction Status Inspections
HOA Fees $408/mo
HOA Y/N Yes
Originating Board Stellar MLS
Year Built 2006
Annual Tax Amount $3,893
Lot Size 8,276 Sqft
Acres 0.19
Property Description
LUXURY LIVING at its best in the exclusive security guard gated community of Grasslands!! This lovely home is nestled in the Laurel Glen area, and has been nicely updated with vinyl flooring (NO carpet in the bedrooms); and tile in the kitchen, bathrooms and laundry room. Other upgrades include plantation shutters, crown molding throughout, and a new 15 SEER AC and Whole Home Ionizer/Air Purifier just installed in January 2022. A Briggs & Stratton 20KW whole house gas generator was installed, (if ever a power outage), in January 2022. Neutral decor throughout, and newer dishwasher, microwave and range in the open kitchen! With one of the loveliest views to be found, you can enjoy lots of lush landscaping and space on the screened lanai while enjoying your morning coffee or evening cocktail!! Spacious 3 bedroom (3rd bedroom is being used as an office) popular "Essex" model which features volume ceilings, a formal room that would make a great Formal Living or Dining Room, the kitchen which is open to the Great Room, an extra breakfast nook for informal dining, and a split bedroom plan. The Master Suite is spacious, and includes a private full bath with separate tub and walk in shower, a 2-sink vanity, and a walk in closet with plenty of storage! There is also access to the screened lanai from the Master Bedroom. This stunning home also boasts 2 additional bedrooms, a full bathroom accessed from the hall, an inside laundry room with 2021 installed Maytag washer and dryer (also included with sale of home), and a 2 car side entry garage. Photos are included - with ones Virtually Staged noted in Descriptions. The Laurel Glen HOA fee includes security guard at the gate, grass mowing, trimming of bushes to 12 ft, regular fertilizing and weed spraying, homes pressure washed, roofs washed, and exterior of home painted (all on a regular schedule set by HOA), common grounds maintenance and reserves for paving and re-landscaping along main road. If golf is your thing, consider joining Grasslands Country Club, which features an 18-hole golf course designed by renown golf architects Jerry Pate and Bob Cupp, with Champion Bermuda Greens added in 2008 by the Bob Pate Design Group. The Club also offers tennis with 2 hard courts and 5 har-tru courts and 2 pickle ball courts and 2 pools. One of the loveliest neighborhoods in Lakeland, the Grasslands location provides easy access to a large variety of shops and restaurants that are close by and the Polk Parkway is just blocks away - making travel to Tampa or Orlando a snap via I-4. Schedule your showing appointment today!
Location
State FL
County Polk
Community Laurel Glen Ph 02
Rooms
Other Rooms Family Room, Formal Dining Room Separate
Interior
Interior Features Ceiling Fans(s), Eat-in Kitchen, High Ceilings, Kitchen/Family Room Combo, Open Floorplan, Split Bedroom, Stone Counters, Walk-In Closet(s)
Heating Central
Cooling Central Air
Flooring Ceramic Tile, Laminate
Furnishings Unfurnished
Fireplace false
Appliance Dishwasher, Disposal, Dryer, Electric Water Heater, Microwave, Range, Refrigerator, Washer
Laundry Inside, Laundry Room
Exterior
Exterior Feature Private Mailbox
Garage Garage Door Opener, Garage Faces Side
Garage Spaces 2.0
Community Features Deed Restrictions, Gated, Golf Carts OK, Golf
Utilities Available BB/HS Internet Available, Cable Available, Electricity Connected, Underground Utilities
Amenities Available Gated
Waterfront false
View Garden
Roof Type Shingle
Porch Front Porch, Rear Porch, Screened
Attached Garage true
Garage true
Private Pool No
Building
Lot Description City Limits, Level, Near Golf Course, Street Dead-End, Paved
Story 1
Entry Level One
Foundation Slab
Lot Size Range 0 to less than 1/4
Sewer Public Sewer
Water Public
Architectural Style Florida
Structure Type Block, Stucco
New Construction false
Construction Status Inspections
Schools
Elementary Schools Dixieland Elem
Middle Schools Sleepy Hill Middle
High Schools Lakeland Senior High
Others
Pets Allowed Yes
HOA Fee Include Guard - 24 Hour, Common Area Taxes, Escrow Reserves Fund, Maintenance Structure, Maintenance Grounds, Private Road
Senior Community No
Pet Size Large (61-100 Lbs.)
Ownership Fee Simple
Monthly Total Fees $408
Acceptable Financing Cash, Conventional
Membership Fee Required Required
Listing Terms Cash, Conventional
Num of Pet 2
Special Listing Condition None
Read Less

© 2024 My Florida Regional MLS DBA Stellar MLS. All Rights Reserved.
Bought with BETTER HOMES & GARDENS FINE LIVING
Learn More About LPT Realty





