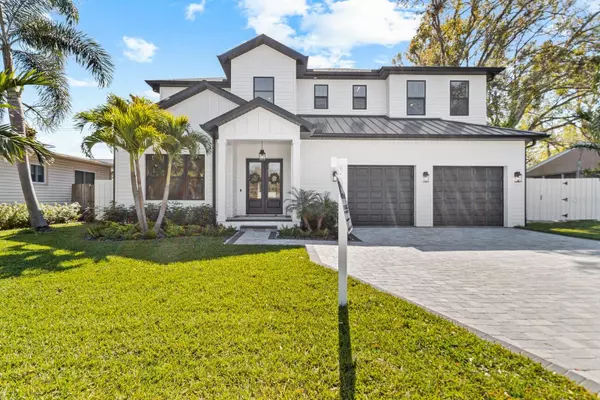For more information regarding the value of a property, please contact us for a free consultation.
3148 W EUCLID AVE Tampa, FL 33629
Want to know what your home might be worth? Contact us for a FREE valuation!

Our team is ready to help you sell your home for the highest possible price ASAP
Key Details
Sold Price $1,830,000
Property Type Single Family Home
Sub Type Single Family Residence
Listing Status Sold
Purchase Type For Sale
Square Footage 3,861 sqft
Price per Sqft $473
Subdivision Bel Mar Rev Unit 9 Revi
MLS Listing ID T3374702
Sold Date 04/07/23
Bedrooms 5
Full Baths 5
Half Baths 1
HOA Y/N No
Originating Board Stellar MLS
Year Built 2023
Annual Tax Amount $4,782
Lot Size 8,276 Sqft
Acres 0.19
Property Description
New Construction Home - Recently Completed! This beautiful traditional custom farm house design by Harlaxton Homes in the renowned Bayshore Beautiful South Tampa neighborhood has ample living space including a grand foyer, office, large kitchen, family room with a gas fireplace, living room, mud room, upstairs laundry room, and 5 bedrooms and 5 and a half baths, with an oversized two car garage and an upstairs bonus room. Unique features of this property include Hardie siding, high end engineered oak floors throughout, wainscoting, wet bar, custom cabinetry, high-end Monogram appliances with a gas cook-top, built-in breakfast nook and mudroom storage areas, crown molding throughout home, a dog bath and two downstairs bedrooms. This property exudes an indoor/outdoor lifestyle with lots of natural light and large pocket doors in the kitchen that lead to an outdoor lanai featuring a built-in grill entertainment area. The house has Brazilian marble and quartz countertops, including a Primary Room en suite bath with Brazilian marble walls, counters and floors, a free-standing tub, rain head shower, and walk-in closets. A 10K allowance will be given to customize the closets. The property is centrally located – only a 5 minute walk to Bayshore Blvd., 5 minute drive to Hyde Park Village, 10 minute drive to Downtown Tampa, and extremely easy access to Selmon Expressway. The home is located in Roosevelt, Coleman and Plant school districts. Tour the home here: http://www.viewshoot.com/tour/MLS/3148WestEuclidAvenue_Tampa_FL_33629_1015_308344.html#tour-1
Location
State FL
County Hillsborough
Community Bel Mar Rev Unit 9 Revi
Zoning RS-60
Rooms
Other Rooms Attic, Bonus Room, Den/Library/Office, Family Room, Formal Dining Room Separate, Loft, Media Room, Storage Rooms
Interior
Interior Features Attic Ventilator, Built-in Features, Ceiling Fans(s), Crown Molding, Eat-in Kitchen, High Ceilings, Kitchen/Family Room Combo, L Dining, Living Room/Dining Room Combo, Master Bedroom Upstairs, Open Floorplan, Solid Wood Cabinets, Split Bedroom, Stone Counters, Thermostat, Tray Ceiling(s), Walk-In Closet(s), Wet Bar
Heating Central, Electric, Exhaust Fan, Heat Pump, Heat Recovery Unit, Natural Gas, Zoned
Cooling Central Air, Zoned
Flooring Ceramic Tile, Hardwood, Marble
Fireplaces Type Family Room, Gas
Fireplace true
Appliance Bar Fridge, Built-In Oven, Cooktop, Dishwasher, Disposal, Dryer, Freezer, Gas Water Heater, Microwave, Range Hood, Refrigerator, Washer, Wine Refrigerator
Laundry Inside, Laundry Room, Upper Level
Exterior
Exterior Feature Balcony, French Doors, Hurricane Shutters, Irrigation System, Lighting, Outdoor Grill, Outdoor Kitchen, Rain Gutters, Sidewalk, Sliding Doors, Sprinkler Metered, Storage
Garage Covered, Driveway, Garage Door Opener, Ground Level
Garage Spaces 2.0
Fence Fenced
Utilities Available BB/HS Internet Available, Cable Available, Electricity Connected, Fire Hydrant, Natural Gas Connected, Public, Sewer Connected, Sprinkler Meter, Street Lights, Water Connected
Waterfront false
View Trees/Woods
Roof Type Metal, Shingle
Porch Covered, Deck, Patio
Parking Type Covered, Driveway, Garage Door Opener, Ground Level
Attached Garage true
Garage true
Private Pool No
Building
Entry Level Two
Foundation Slab
Lot Size Range 0 to less than 1/4
Builder Name Harlaxton Homes
Sewer Public Sewer
Water Public
Architectural Style Custom, Traditional
Structure Type Block, Stucco, Wood Frame, Wood Siding
New Construction true
Schools
Elementary Schools Roosevelt-Hb
Middle Schools Coleman-Hb
High Schools Plant-Hb
Others
Pets Allowed Yes
Senior Community No
Ownership Fee Simple
Acceptable Financing Cash, Conventional
Listing Terms Cash, Conventional
Special Listing Condition None
Read Less

© 2024 My Florida Regional MLS DBA Stellar MLS. All Rights Reserved.
Bought with KELLER WILLIAMS SOUTH TAMPA
Learn More About LPT Realty





