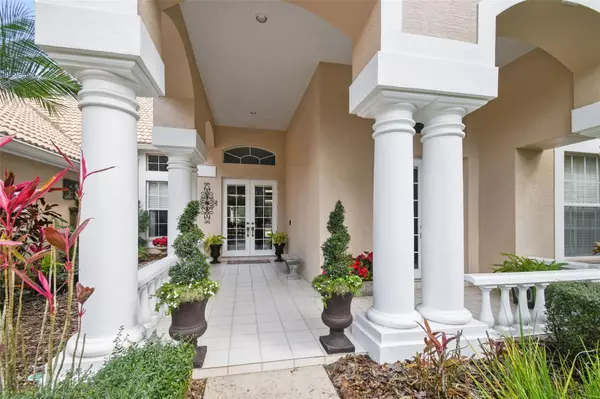For more information regarding the value of a property, please contact us for a free consultation.
2243 CHRISTY LN Oldsmar, FL 34677
Want to know what your home might be worth? Contact us for a FREE valuation!

Our team is ready to help you sell your home for the highest possible price ASAP
Key Details
Sold Price $1,300,000
Property Type Single Family Home
Sub Type Single Family Residence
Listing Status Sold
Purchase Type For Sale
Square Footage 3,186 sqft
Price per Sqft $408
Subdivision Turtle Creek Unit-Three
MLS Listing ID U8192881
Sold Date 04/12/23
Bedrooms 4
Full Baths 3
Half Baths 1
Construction Status Inspections
HOA Fees $104
HOA Y/N Yes
Originating Board Stellar MLS
Year Built 1992
Annual Tax Amount $10,379
Lot Size 0.970 Acres
Acres 0.97
Lot Dimensions 119x204
Property Description
Special opportunity to live in desirable Turtle Creek on the GOLF COURSE, CONSERVATION, ALMOST 1 ACRE (.96 acres) tucked on a CUL-DE-SAC on beautiful tree-lined Christy Ln. Tasteful appointments throughout including a SHOW STOPPING CUSTOM BUILT OUTDOOR BAR, KITCHEN & FIREPLACE in the backyard!! A gorgeous park-like setting in the front yard welcomes you as you enter through double doors into the formal living room & dining rooms featuring SOARING 12' CEILINGS, GORGEOUS ACACIA WOOD FLOORS, stunning DOUBLE LEADED GLASS DOORS, and open views of the pool, spa & backyard. This triple split plan has room for everyone. Work from home? There's a private DEN/OFFICE just off the formal living room with it's own separate entrance & a powder room conveniently adjacent. The primary bedroom is a true retreat with Sliders to the Backyard and WALK-IN CLOSET w/Custom Shelving. Stunning Primary Bathroom is the perfect place to unwind with a HUGE DOUBLE VANITY w/GRANITE COUNTERTOPS, SUNKEN TUB & WALK-IN SHOWER adorned with ITALIAN CERAMIC STONE & HUGE WINDOWS. For the family chef the kitchen offers CUSTOM CABINETS, GRANITE COUNTERTOPS, CENTER ISLAND, BUILT-IN DOUBLE CONVECTION OVENS, GAS COOKTOP STOVE, TWO LARGE PANTRIES, A BREAKFAST BAR, BUILT-IN DESK, and a light & bright Breakfast Nook. An open floorplan where the kitchen & breakfast nook open to the FAMILY ROOM WITH GAS FIREPLACE surrounded with STACKED STONE, 12' ceilings and lots of windows with sliders that open to the pool area for plenty of natural sunlight. Three additional good sized bedrooms including one with an attached pool bathroom. Lots of WOW FACTOR in the ENTERTAINERS DREAM BACKYARD with POOL, SPA & PAVERS. The HIGHLIGHT of this OUTDOOR RETREAT is the IMPRESSIVE CUSTOM BUILT OUTDOOR BAR, KITCHEN & FLOOR TO CEILING FIREPLACE!! No expense spared here with features that include GRANITE BAR, BUILT-IN LYNX GRILL, FRIDGE, & HOOD VENT. In back of all this is the serene setting for the HUGE CUSTOM BUILT BBQ, FIREPIT, WALK PATHS & CONSERVATION surrounded with mature trees. An unexpected slice of paradise to enjoy with friends & family and connect with nature. All this situated on the 10th green of the north course with snack shack. East Lake Woodlands is an exclusive guard gated country club community that offers various levels of membership where you can golf on two championship golf courses, play tennis, access the gym, swim & enjoy on-site dining all without having to leave the community. With easy access to shops, dining, entertainment, great schools & top rated area beaches all nearby this is the perfect place to call home!
Location
State FL
County Pinellas
Community Turtle Creek Unit-Three
Zoning RPD-2.5_1.0
Rooms
Other Rooms Den/Library/Office, Family Room, Formal Dining Room Separate, Formal Living Room Separate, Inside Utility
Interior
Interior Features Built-in Features, Cathedral Ceiling(s), Ceiling Fans(s), Eat-in Kitchen, High Ceilings, Kitchen/Family Room Combo, Open Floorplan, Solid Surface Counters, Solid Wood Cabinets, Split Bedroom, Walk-In Closet(s), Window Treatments
Heating Central
Cooling Central Air
Flooring Carpet, Tile, Wood
Fireplaces Type Gas
Fireplace true
Appliance Built-In Oven, Dishwasher, Microwave, Refrigerator
Laundry Laundry Room
Exterior
Exterior Feature Irrigation System, Lighting, Outdoor Grill, Outdoor Kitchen, Rain Gutters, Sidewalk, Sliding Doors
Garage Driveway, Garage Door Opener
Garage Spaces 3.0
Pool In Ground, Outside Bath Access, Salt Water, Screen Enclosure
Community Features Clubhouse, Deed Restrictions, Gated, Golf Carts OK, Golf, Pool, Restaurant, Sidewalks, Tennis Courts
Utilities Available Cable Connected, Propane, Public, Sewer Connected, Water Connected
Waterfront false
View Golf Course, Pool, Trees/Woods
Roof Type Tile
Porch Covered, Deck, Front Porch, Patio, Screened
Attached Garage true
Garage true
Private Pool Yes
Building
Lot Description Conservation Area, Cul-De-Sac, Irregular Lot, Landscaped, On Golf Course, Oversized Lot, Private, Sidewalk
Story 1
Entry Level One
Foundation Slab
Lot Size Range 1/2 to less than 1
Sewer Public Sewer
Water Public
Architectural Style Contemporary
Structure Type Block, Stucco
New Construction false
Construction Status Inspections
Schools
Elementary Schools Cypress Woods Elementary-Pn
Middle Schools Carwise Middle-Pn
High Schools East Lake High-Pn
Others
Pets Allowed Yes
HOA Fee Include Guard - 24 Hour
Senior Community No
Ownership Fee Simple
Monthly Total Fees $208
Acceptable Financing Cash, Conventional, VA Loan
Membership Fee Required Required
Listing Terms Cash, Conventional, VA Loan
Special Listing Condition None
Read Less

© 2024 My Florida Regional MLS DBA Stellar MLS. All Rights Reserved.
Bought with PERSONAL REALTY ADVISERS
Learn More About LPT Realty





