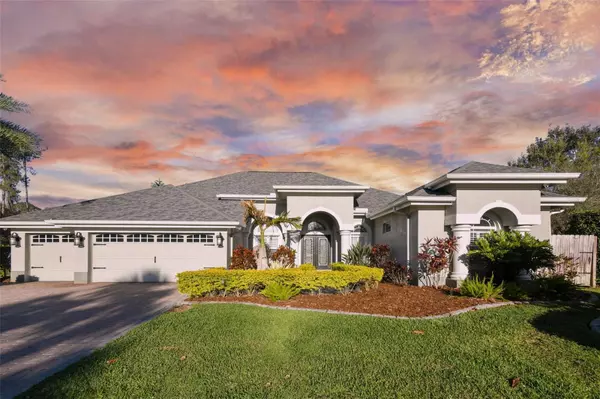For more information regarding the value of a property, please contact us for a free consultation.
2930 BIG CYPRESS WAY Wesley Chapel, FL 33544
Want to know what your home might be worth? Contact us for a FREE valuation!

Our team is ready to help you sell your home for the highest possible price ASAP
Key Details
Sold Price $914,000
Property Type Single Family Home
Sub Type Single Family Residence
Listing Status Sold
Purchase Type For Sale
Square Footage 3,702 sqft
Price per Sqft $246
Subdivision Seven Oaks Parcels S-13A & S-13B
MLS Listing ID T3429280
Sold Date 04/14/23
Bedrooms 5
Full Baths 4
Construction Status Financing,Inspections
HOA Fees $11/ann
HOA Y/N Yes
Originating Board Stellar MLS
Year Built 2004
Annual Tax Amount $9,367
Lot Size 0.380 Acres
Acres 0.38
Property Description
HIGHEST AND BEST DUE NO LATER THAN MONDAY FEB 20TH AT NOON!!!! Welcome home! Tucked within a quiet cul-de-sac in DESIRABLE Seven Oak's GATED & private Pinecrest neighborhood, this executive 5bed/4baths/3 car garage POOL home is a stunner! Arguably one of the best lots, boasting .38acres, the home situates itself next to a conservation pond & neighborhood trail with no rear neighbors and a large side lawn for leisure. Well maintained with NEWER roof, the home is absolutely turn-key. Walking in, the paver entry impresses and the front foyer invites people home into the living & dining room combo. Spectacular floor-plan, the home is highly functional. Open sight-lines with well defined spaces, the home is perfect for those seeking a grand layout but with individual spaces where people can recluse. An office and the master suite is located to the right tucked far away from the other bedrooms. Featuring walk-in closet and a gigantic en-suite, one can really feel like the king or queen of their own dominion in this space. Past the living room, the home opens up into a large kitchen & family room combo. This space is highlighted by a breakfast nook that overlooks the beautiful pool lanai. The kitchen is spectacularly updated! Gas range, large copper sink, solid wood cabinets, quartz countertops, built-in oven, bar & walk-in pantry are just some of the notable features of this chef's kitchen which is perfect for entertainment. A built in entertainment wall partitions the family room from what is currently a home gym. It is a great flex space that can be used for endless possibilities. Tucked adjacent at the end of the home, is the in-law suite with en suite that doubles up as a pool bath. Two other bedrooms are off the family room in a separate hallway serviced with their own full bath. A hallway off the kitchen leads to the INSIDE laundry, garage access & upstairs BONUS ROOM. Equipped with its own full bath, the LARGE bonus room is a perfect den, entertainment space or bedroom. Sliders throughout the home provide ample natural light and egress into the FULLY-SCREENED pool lanai. The pool area is fully pavered and defined by it's covered outdoor living room situated next to built in outdoor griil. Heated by 3 different sources (Solar, electric & gas) the pool can be used all year long and is perfect for maximizing the Florida lifestyle. Outside the lanai, an elegant vine covered pergola shelters the fire pit overlooking the conservation pond and compliments all the other spaces that makes this home the epitome of an entertainer's dream. Located in a top rated school zone and tucked between i75 and Bruce B Downs, Seven Oaks is one of Wesley Chapel's premier neighborhood. With easier access to main rds, Seven Oaks has many entrance and exit points which allow easy access to Tampa Bay. Featuring a ton of amenities, the neighborhood has many recreational areas strewn throughout. Highlighted by the clubhouse featuring lap pool, splash pads, kids pool and slides, the neighborhood is the embodiment of the AMERICAN DREAM. Don't miss out on this opportunity to call this house your home; Schedule your appointment now! (Pictures are arranged as in description)
Location
State FL
County Pasco
Community Seven Oaks Parcels S-13A & S-13B
Zoning MPUD
Interior
Interior Features Ceiling Fans(s), Crown Molding, Dry Bar, Kitchen/Family Room Combo, Open Floorplan, Solid Wood Cabinets, Stone Counters, Thermostat, Walk-In Closet(s)
Heating Central
Cooling Central Air
Flooring Carpet, Laminate, Tile
Fireplace false
Appliance Built-In Oven, Dishwasher, Disposal, Range, Wine Refrigerator
Laundry Inside, Laundry Room
Exterior
Exterior Feature Irrigation System, Outdoor Grill, Sprinkler Metered
Garage Golf Cart Parking
Garage Spaces 3.0
Pool Heated, In Ground
Utilities Available Cable Connected, Electricity Connected, Natural Gas Connected, Public, Sewer Connected, Sprinkler Meter, Underground Utilities, Water Connected
Waterfront false
Roof Type Shingle
Porch Rear Porch, Screened
Parking Type Golf Cart Parking
Attached Garage true
Garage true
Private Pool Yes
Building
Story 2
Entry Level Two
Foundation Slab
Lot Size Range 1/4 to less than 1/2
Sewer Public Sewer
Water Public
Architectural Style Ranch
Structure Type Block, Stucco
New Construction false
Construction Status Financing,Inspections
Schools
Elementary Schools Seven Oaks Elementary-Po
Middle Schools Cypress Creek Middle School
High Schools Cypress Creek High-Po
Others
Pets Allowed Yes
Senior Community No
Pet Size Extra Large (101+ Lbs.)
Ownership Fee Simple
Monthly Total Fees $11
Acceptable Financing Cash, Conventional, FHA, Other, VA Loan
Membership Fee Required Required
Listing Terms Cash, Conventional, FHA, Other, VA Loan
Num of Pet 2
Special Listing Condition None
Read Less

© 2024 My Florida Regional MLS DBA Stellar MLS. All Rights Reserved.
Bought with KELLER WILLIAMS SUBURBAN TAMPA
Learn More About LPT Realty





