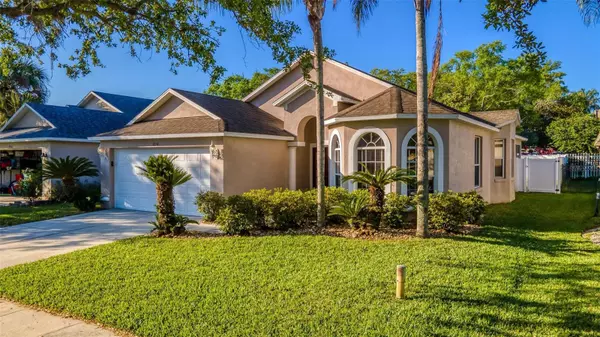For more information regarding the value of a property, please contact us for a free consultation.
2154 OAKINGTON ST Winter Garden, FL 34787
Want to know what your home might be worth? Contact us for a FREE valuation!

Our team is ready to help you sell your home for the highest possible price ASAP
Key Details
Sold Price $455,000
Property Type Single Family Home
Sub Type Single Family Residence
Listing Status Sold
Purchase Type For Sale
Square Footage 1,585 sqft
Price per Sqft $287
Subdivision Stoneybrook West 47/78
MLS Listing ID O6098701
Sold Date 04/20/23
Bedrooms 3
Full Baths 2
Construction Status Inspections
HOA Fees $204/qua
HOA Y/N Yes
Originating Board Stellar MLS
Year Built 2002
Annual Tax Amount $3,991
Lot Size 5,662 Sqft
Acres 0.13
Property Description
This 3 bedroom 2 bathroom house is a charming and spacious single-story home perfect for families or individuals who value both comfort and style. As you approach the house, you'll notice the beautifully manicured front yard and welcoming entry. Upon entering, you'll find yourself in a bright and open living area with large windows that let in plenty of natural light. The formal dining/living area is perfect for
entertaining guests or simply relaxing with your loved ones. The kitchen features modern appliances, ample storage space, and a convenient breakfast bar for quick meals on the go. The family area is spacious enough to comfortably seat the entire family, and friends, making it the perfect spot for chilling with friends or family. The house boasts three generously sized bedrooms, each with its own unique charm. The master bedroom includes an en suite bathroom with a full size bathtub, perfect for relaxing after a long day. The other two bedrooms share a full bathroom, making it convenient for families with children. The fenced-in backyard of this house is a private oasis, featuring a covered, screened in patio and plenty of space for outdoor activities. It's the perfect spot for barbecues, parties, or simply enjoying the sunshine. Overall, this 3 bedroom 2 bathroom split floor plan house offers a perfect balance of style, comfort, and functionality, making it an ideal choice for families or individuals who want a beautiful and comfortable home to call their own. Inside laundry room, 2 car garage, and a new AC!
Location
State FL
County Orange
Community Stoneybrook West 47/78
Zoning PUD
Rooms
Other Rooms Family Room, Formal Dining Room Separate, Formal Living Room Separate, Inside Utility
Interior
Interior Features Ceiling Fans(s), Kitchen/Family Room Combo, Master Bedroom Main Floor, Open Floorplan, Solid Wood Cabinets, Split Bedroom, Thermostat, Walk-In Closet(s), Window Treatments
Heating Central, Electric
Cooling Central Air
Flooring Carpet, Hardwood, Tile
Fireplace false
Appliance Cooktop, Dishwasher, Dryer, Electric Water Heater, Microwave, Range, Refrigerator, Washer
Laundry Inside, Laundry Room
Exterior
Exterior Feature Private Mailbox, Sliding Doors
Parking Features Driveway, Garage Door Opener
Garage Spaces 2.0
Fence Fenced, Vinyl
Community Features Clubhouse, Fishing, Fitness Center, Gated, Lake, Park, Playground, Pool, Sidewalks, Tennis Courts, Waterfront
Utilities Available Cable Connected, Electricity Connected, Water Connected
Amenities Available Basketball Court, Cable TV, Clubhouse, Fitness Center, Gated, Playground, Pool, Recreation Facilities, Tennis Court(s)
Roof Type Shingle
Porch Covered, Porch, Rear Porch, Screened
Attached Garage true
Garage true
Private Pool No
Building
Lot Description Landscaped, Sidewalk, Paved, Private
Story 1
Entry Level One
Foundation Slab
Lot Size Range 0 to less than 1/4
Sewer Public Sewer
Water Public
Architectural Style Florida
Structure Type Block, Stucco
New Construction false
Construction Status Inspections
Schools
Elementary Schools Whispering Oak Elem
Middle Schools Sunridge Middle
High Schools West Orange High
Others
Pets Allowed Yes
HOA Fee Include Guard - 24 Hour, Cable TV, Pool, Internet, Private Road
Senior Community No
Ownership Fee Simple
Monthly Total Fees $204
Acceptable Financing Cash, Conventional, FHA, VA Loan
Membership Fee Required Required
Listing Terms Cash, Conventional, FHA, VA Loan
Special Listing Condition None
Read Less

© 2025 My Florida Regional MLS DBA Stellar MLS. All Rights Reserved.
Bought with REAL LIVING R E SOLUTIONS




