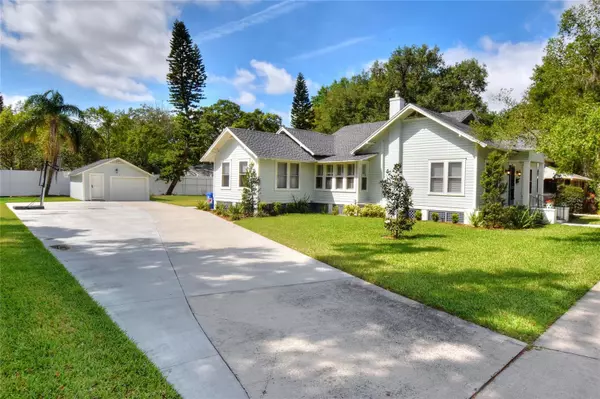For more information regarding the value of a property, please contact us for a free consultation.
929 VISTABULA ST Lakeland, FL 33801
Want to know what your home might be worth? Contact us for a FREE valuation!

Our team is ready to help you sell your home for the highest possible price ASAP
Key Details
Sold Price $426,000
Property Type Single Family Home
Sub Type Single Family Residence
Listing Status Sold
Purchase Type For Sale
Square Footage 1,676 sqft
Price per Sqft $254
Subdivision Acreage
MLS Listing ID L4936291
Sold Date 05/08/23
Bedrooms 3
Full Baths 2
Construction Status Appraisal,Financing,Inspections
HOA Y/N No
Originating Board Stellar MLS
Year Built 1923
Annual Tax Amount $5,380
Lot Size 0.320 Acres
Acres 0.32
Lot Dimensions 100x140
Property Description
A true Craftsman Bungalow that stands out from the rest! This quintessential historic Lakeland home located in the east Lake Morton historic district just blocks from restaurants and coffee shops has a location that is unmatched. As you approach the home, you're greeted by a picturesque bungalow situated perfectly amongst the new sod and lush landscaping, and an oversized 0.32 acre lot with ample parking space and a garage! As you enter the home, you are surrounded by charming features of the 1920's like original hardwood floors throughout, 5-panel interior doors, picture rail molding, built-in cabinetry, and historic french doors! The home boasts an open concept layout including a large arched opening from the kitchen to the dining room and a flex space off the living room — suitable for an office or playroom! Entertain in the beautifully updated kitchen with marble stone counters, stainless steel appliances, subway tile to the ceiling, and sconce lighting. The primary bedroom showcases wall to wall windows that allows natural lighting to flood the space. The ensuite bathroom has been recently updated featuring a walk-in shower and a granite counter vanity in the most fun colors and historic design! The second bathroom maintains many historic features including floor tile, a cast iron tub, and a swan stained glass window art as a tribute to its Swan City!
Step out the back door into an oasis! With a large backyard framed with new vinyl fencing and views of trees and vegetation, you can feel “away from it all” while also being in the center of town. To top it off, this home includes the 55” Samsung Frame living room TV, washer, and dryer! With a 2020 ROOF & 2020 AC, this home is the perfect blend of historic character and modern amenities!
Location
State FL
County Polk
Community Acreage
Zoning RA-3
Rooms
Other Rooms Attic, Inside Utility
Interior
Interior Features Built-in Features, Ceiling Fans(s), High Ceilings, Open Floorplan, Split Bedroom, Stone Counters
Heating Central
Cooling Central Air
Flooring Tile, Wood
Fireplaces Type Living Room, Wood Burning
Fireplace true
Appliance Dishwasher, Disposal, Dryer, Microwave, Range, Refrigerator, Washer
Laundry Inside, Laundry Room
Exterior
Exterior Feature Irrigation System, Lighting
Garage Driveway
Garage Spaces 1.0
Fence Vinyl
Utilities Available BB/HS Internet Available, Electricity Connected
Waterfront false
Roof Type Shingle
Parking Type Driveway
Attached Garage false
Garage true
Private Pool No
Building
Lot Description Historic District, City Limits, Sidewalk, Paved
Story 1
Entry Level One
Foundation Crawlspace
Lot Size Range 1/4 to less than 1/2
Sewer Public Sewer
Water Public
Architectural Style Bungalow
Structure Type Wood Siding
New Construction false
Construction Status Appraisal,Financing,Inspections
Schools
Elementary Schools Philip O’Brien Elementary
Middle Schools Sleepy Hill Middle
High Schools Lakeland Senior High
Others
Senior Community No
Ownership Fee Simple
Acceptable Financing Cash, Conventional
Listing Terms Cash, Conventional
Special Listing Condition None
Read Less

© 2024 My Florida Regional MLS DBA Stellar MLS. All Rights Reserved.
Bought with PAIGE WAGNER HOMES REALTY
Learn More About LPT Realty





