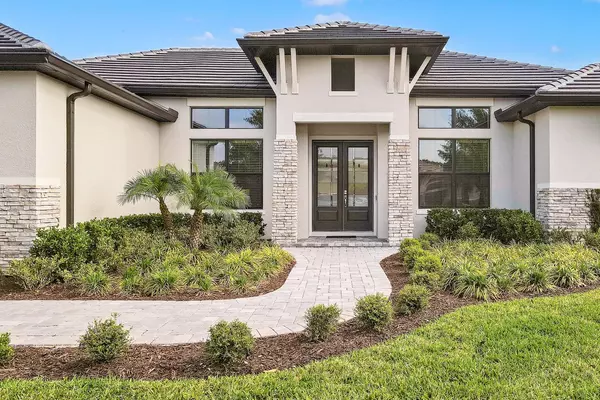For more information regarding the value of a property, please contact us for a free consultation.
31778 RED TAIL BLVD Sorrento, FL 32776
Want to know what your home might be worth? Contact us for a FREE valuation!

Our team is ready to help you sell your home for the highest possible price ASAP
Key Details
Sold Price $725,000
Property Type Single Family Home
Sub Type Single Family Residence
Listing Status Sold
Purchase Type For Sale
Square Footage 2,563 sqft
Price per Sqft $282
Subdivision Heathrow Country Estate
MLS Listing ID O6100316
Sold Date 05/15/23
Bedrooms 3
Full Baths 3
Construction Status Inspections
HOA Fees $295/qua
HOA Y/N Yes
Originating Board Stellar MLS
Year Built 2021
Annual Tax Amount $1,580
Lot Size 0.390 Acres
Acres 0.39
Property Description
Your DREAM home awaits! This stunning executive style home is located in the premier community of Heathrow Country Estate within Red Tail Golf and Country Club. Built in 2021, this impeccably designed perfectly upgraded home is situated on a premium golf course fronted lot with 3 Car side entry garage. As you approach the pavered walkway towards the meticulously kept landscaping and enter through premium leaded double glass doors you will immediately be welcomed by soaring 12 ft ceilings throughout the home. The formal living room with tray ceilings is located just across from the flex room that can easily serve as a formal dining room, home office, or fitness area. The massive 22x15 Family room showcases views of the golf course, custom built in cabinets and floating shelves that surround a calming electric fireplace, along with sliding glass doors that connect to the lanai. The deluxe chef’s kitchen features 42" maple shaker style cabinetry, quartz counters, herringbone laid tile backsplash, upgraded stainless refrigerator, built in 36" cooktop and hood, microwave and wall oven, and a WALK-IN hidden pantry. The oversized island includes a farmhouse sink and provides plenty of extra seating. The Owner’s retreat complimented with tray ceilings and offers a spa style en-suite with dual vanities, quartz counters, large walk-in closet, frameless glass enclosed shower with upgraded tile work, and dual shower heads. The 3 way split floorplan adds additional privacy to the other bedrooms. Bedroom 2 is well sized and adjacent to a full-sized bathroom. Bedroom 3 is connected to an additional flex room which can be easily converted to a 4th bedroom. The well-appointed laundry room includes upper cabinets and laundry sink. Enjoy your morning coffee or the beautiful Florida sunsets from the covered and pavered lanai that can be left open or closed off from the extended patio via the automatic electric screen. The fenced backyard (property line extends beyond the fence) and just under ½ acre lot offers lots of possibilities. Additional upgrades include epoxy floors in the garage, rain gutters, 6 in baseboards, 8 ft. paneled doors throughout, upgraded Shaw carpeting in the bedrooms, neutral wood look ceramic tile through the main living areas, and Lorex security system. The Heathrow Country Estate community is a 460-acre, gated golf course community features estate homes, 18 hole championship golf course, full service restaurant and bar, tennis courts, resort style swimming pool and park, fitness center, and scenic treelined streets. Just minutes to quaint shops and dining options of downtown Mount Dora and the newly opened Wekiva Parkway connecting to SR 417 and SR 429 for easy commute to all of the Central Florida attractions, airports, and beaches. This property may be under audio and visual surveillance.
Location
State FL
County Lake
Community Heathrow Country Estate
Zoning RESI
Rooms
Other Rooms Den/Library/Office, Family Room, Formal Dining Room Separate, Formal Living Room Separate, Inside Utility
Interior
Interior Features Ceiling Fans(s), Eat-in Kitchen, High Ceilings
Heating Central
Cooling Central Air
Flooring Carpet, Ceramic Tile
Fireplaces Type Decorative, Electric, Family Room, Insert
Fireplace true
Appliance Built-In Oven, Cooktop, Dishwasher, Disposal, Microwave, Refrigerator
Laundry Inside, Laundry Room
Exterior
Exterior Feature Rain Gutters, Sidewalk, Sliding Doors
Garage Garage Door Opener
Garage Spaces 3.0
Fence Fenced
Community Features Clubhouse, Deed Restrictions, Fitness Center, Gated, Golf Carts OK, Golf, Playground, Pool, Restaurant, Sidewalks, Tennis Courts
Utilities Available BB/HS Internet Available, Cable Available, Electricity Connected
Waterfront false
View Golf Course
Roof Type Tile
Porch Covered, Deck, Patio, Screened
Attached Garage true
Garage true
Private Pool No
Building
Lot Description In County, On Golf Course, Oversized Lot, Sidewalk, Paved
Entry Level One
Foundation Slab
Lot Size Range 1/4 to less than 1/2
Builder Name Landsea Homes
Sewer Public Sewer
Water Public
Structure Type Block, Stucco
New Construction false
Construction Status Inspections
Others
Pets Allowed Yes
Senior Community No
Ownership Fee Simple
Monthly Total Fees $295
Acceptable Financing Cash, Conventional, FHA, VA Loan
Membership Fee Required Required
Listing Terms Cash, Conventional, FHA, VA Loan
Special Listing Condition None
Read Less

© 2024 My Florida Regional MLS DBA Stellar MLS. All Rights Reserved.
Bought with UNITED REAL ESTATE PREFERRED
Learn More About LPT Realty





