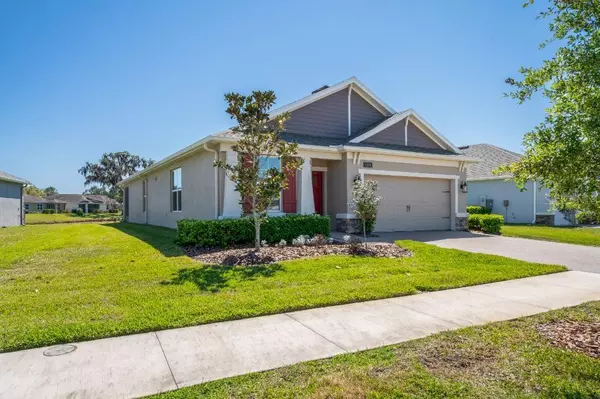For more information regarding the value of a property, please contact us for a free consultation.
5264 CAPPLEMAN LOOP Brooksville, FL 34601
Want to know what your home might be worth? Contact us for a FREE valuation!

Our team is ready to help you sell your home for the highest possible price ASAP
Key Details
Sold Price $375,000
Property Type Single Family Home
Sub Type Single Family Residence
Listing Status Sold
Purchase Type For Sale
Square Footage 1,868 sqft
Price per Sqft $200
Subdivision Cascades At S H Plant Ph 1 Rep
MLS Listing ID W7853525
Sold Date 05/30/23
Bedrooms 3
Full Baths 2
HOA Fees $364/mo
HOA Y/N Yes
Originating Board Stellar MLS
Year Built 2020
Annual Tax Amount $2,640
Lot Size 7,405 Sqft
Acres 0.17
Property Description
Gorgeous 3bedroom, 2 bath home has french door entry to additional office, formal dining room, open kitchen/ dinette/living room area with sliders to screened lanai overlooking the pond. The primary suite is large and spacious and has amazing walk in oversized shower. Split floor plan separates the two other bedrooms from the main living area for additional privacy. The laundrey hs sink basin and enters to the pristine garage area to please the pickiest of buyers! This 55+ community offers clubhouse with pool and active pickleball area! There is also optional membership to the Southern Hills Country Club.
Buyer to verify all room measurements, tax info and HOA rules & regs
Location
State FL
County Hernando
Community Cascades At S H Plant Ph 1 Rep
Zoning X
Interior
Interior Features Ceiling Fans(s), Kitchen/Family Room Combo, Master Bedroom Main Floor, Open Floorplan, Split Bedroom, Stone Counters, Window Treatments
Heating Electric
Cooling Central Air
Flooring Vinyl
Fireplace false
Appliance Dishwasher, Disposal, Gas Water Heater, Microwave, Range, Range Hood, Refrigerator
Exterior
Exterior Feature Sidewalk
Garage Spaces 2.0
Utilities Available BB/HS Internet Available, Cable Available, Electricity Connected, Natural Gas Connected
Waterfront true
Waterfront Description Lake
View Y/N 1
Water Access 1
Water Access Desc Lake
Roof Type Shingle
Attached Garage true
Garage true
Private Pool No
Building
Story 1
Entry Level One
Foundation Slab
Lot Size Range 0 to less than 1/4
Sewer Public Sewer
Water Public
Structure Type Concrete
New Construction false
Others
Pets Allowed Yes
Senior Community Yes
Ownership Fee Simple
Monthly Total Fees $364
Membership Fee Required Required
Special Listing Condition None
Read Less

© 2024 My Florida Regional MLS DBA Stellar MLS. All Rights Reserved.
Bought with EXP REALTY LLC
Learn More About LPT Realty





