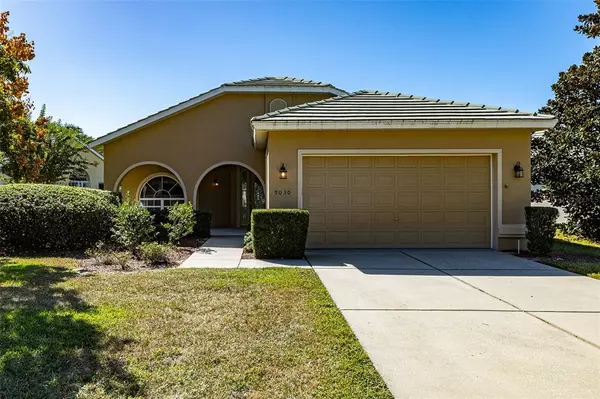For more information regarding the value of a property, please contact us for a free consultation.
9030 PENELOPE DR Weeki Wachee, FL 34613
Want to know what your home might be worth? Contact us for a FREE valuation!

Our team is ready to help you sell your home for the highest possible price ASAP
Key Details
Sold Price $310,000
Property Type Single Family Home
Sub Type Villa
Listing Status Sold
Purchase Type For Sale
Square Footage 1,699 sqft
Price per Sqft $182
Subdivision Glen Lakes Ph 1
MLS Listing ID T3412242
Sold Date 05/31/23
Bedrooms 3
Full Baths 2
Construction Status Inspections
HOA Fees $214/qua
HOA Y/N Yes
Originating Board Stellar MLS
Year Built 1998
Annual Tax Amount $338
Lot Size 7,405 Sqft
Acres 0.17
Property Description
Can you envision all of the beautiful updates that this home is waiting for? Located within the low maintenance subdivision of BentTree, on a serene and secluded pond, and waiting for you to take a look! This home is PRICED ACCORDINGLY for you to add your designer touches and showcase this floorplan AND the oasis of scenery in the backyard. As you approach your new home, take a few minutes to notice the tile roof, large covered front porch and well manicured lawn/landscaping. The generously sized kitchen includes gorgeous granite countertops, dining space, a breakfast bar with pass thru to the Dining Room/Family area and all stainless steel appliances. The oversized Dining Room/Family room has plenty of space for your large gatherings and guests! Large master suite with tray ceilings and slider doors overlooking your private pool and pond. Master bath has a stand alone shower and plenty of storage cabinetry! An additional bedroom, additional full bathroom and enclosed study (or home gym) with fireplace finish out your interior spaces. Interior laundry room leads to the 2 car garage. From your lanai, relax and enjoy the beautiful views of your pool overlooking the 17th hole of the Glen Lakes golf course. If you’ve always dreamed of living the country club lifestyle, now is your chance to move in and enjoy all of the social events at Glen Lakes! Call today for your private tour! Please note that floorplan is a "2 bed + den" that is easily converted into a 3rd bedroom. Social Membership is available, but NOT REQUIRED for this home.
Location
State FL
County Hernando
Community Glen Lakes Ph 1
Zoning SFR
Rooms
Other Rooms Den/Library/Office, Inside Utility
Interior
Interior Features Ceiling Fans(s), Eat-in Kitchen, High Ceilings, Living Room/Dining Room Combo, Master Bedroom Main Floor, Stone Counters, Walk-In Closet(s), Window Treatments
Heating Central, Electric
Cooling Central Air
Flooring Carpet, Ceramic Tile
Fireplaces Type Gas
Furnishings Unfurnished
Fireplace true
Appliance Dishwasher, Gas Water Heater, Microwave, Refrigerator
Laundry Laundry Room
Exterior
Exterior Feature Irrigation System, Sidewalk, Sliding Doors, Sprinkler Metered
Garage Garage Door Opener
Garage Spaces 2.0
Pool Heated, In Ground
Utilities Available Electricity Connected, Propane, Sewer Connected, Water Connected
Waterfront true
Waterfront Description Pond
View Y/N 1
Roof Type Tile
Attached Garage true
Garage true
Private Pool Yes
Building
Story 1
Entry Level One
Foundation Slab
Lot Size Range 0 to less than 1/4
Builder Name Addison
Sewer Public Sewer
Water Public
Structure Type Stucco
New Construction false
Construction Status Inspections
Others
Pets Allowed Number Limit
Senior Community No
Ownership Fee Simple
Monthly Total Fees $354
Acceptable Financing Cash, Conventional, FHA
Membership Fee Required Required
Listing Terms Cash, Conventional, FHA
Special Listing Condition None
Read Less

© 2024 My Florida Regional MLS DBA Stellar MLS. All Rights Reserved.
Bought with RE/MAX MARKETING SPECIALISTS
Learn More About LPT Realty





