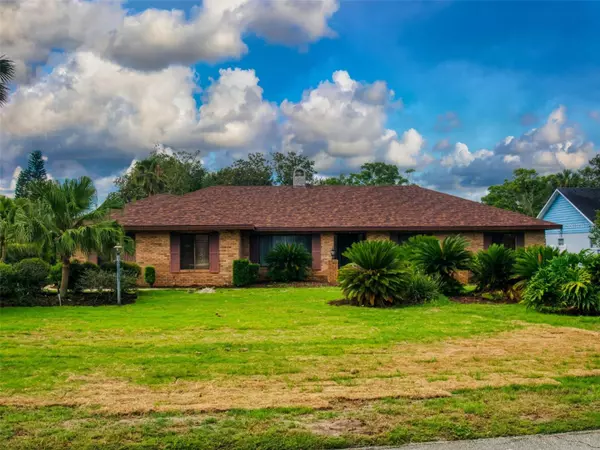For more information regarding the value of a property, please contact us for a free consultation.
2101 ROCKY HILL DR Deltona, FL 32738
Want to know what your home might be worth? Contact us for a FREE valuation!

Our team is ready to help you sell your home for the highest possible price ASAP
Key Details
Sold Price $335,000
Property Type Single Family Home
Sub Type Single Family Residence
Listing Status Sold
Purchase Type For Sale
Square Footage 2,023 sqft
Price per Sqft $165
Subdivision Treeshore Dev
MLS Listing ID V4930355
Sold Date 07/14/23
Bedrooms 3
Full Baths 2
HOA Fees $15/ann
HOA Y/N Yes
Originating Board Stellar MLS
Year Built 1983
Annual Tax Amount $4,854
Lot Size 0.510 Acres
Acres 0.51
Property Description
$20,000 PRICE REDUCTION!!! PRICE! CONDITION! LOCATION! SIZE! QUALITY! FEATURES! A rare find! Move right in to this 3 bedroom, 2 bath home in Deltona's popular Treeshore area. This classic frame/brick home sits on a corner lot of just over 1/2 acre. The living & family rooms are separated by a soaring, double sided wood-burning fireplace. There's a dining room for entertaining guests or for larger family get-togethers & a casual dining area adjacent to the kitchen for morning coffee or quick lunch or dinner. The bedrooms & baths are separated from the common areas providing privacy. Want to put in a pool? The hall bath is pool-planned & since the newly installed septic system is in the front yard, there's plenty of room to install a pool on the oversized homesite. The 12x34 glass-window enclosed porch can be heated & air-conditioned with a portable system for year-around enjoyment & comfort. And, the oversized garage can accommodate 2 small to mid-sized cars. In 2023 the seller had a new roof, septic drain field, garage pedestrian door, front entry coach lights, A/C thermostat plus a 1-year assumable HVAC warranty & some electrical & plumbing repairs done. DON'T WAIT TO LET SOMEONE ELSE PURCHASE THIS NICE HOME!
Location
State FL
County Volusia
Community Treeshore Dev
Zoning 01R4
Rooms
Other Rooms Formal Dining Room Separate, Formal Living Room Separate, Inside Utility
Interior
Interior Features Cathedral Ceiling(s), Ceiling Fans(s), Eat-in Kitchen, Walk-In Closet(s), Window Treatments
Heating Central, Electric
Cooling Central Air
Flooring Carpet, Ceramic Tile, Vinyl
Fireplaces Type Family Room, Living Room, Wood Burning
Fireplace true
Appliance Dishwasher, Dryer, Electric Water Heater, Range, Refrigerator, Washer
Laundry Inside
Exterior
Exterior Feature Irrigation System, Sliding Doors
Garage Driveway, Garage Door Opener, Garage Faces Side, Oversized
Garage Spaces 2.0
Utilities Available Electricity Connected, Water Connected
Waterfront false
Roof Type Shingle
Parking Type Driveway, Garage Door Opener, Garage Faces Side, Oversized
Attached Garage true
Garage true
Private Pool No
Building
Entry Level One
Foundation Slab
Lot Size Range 1/2 to less than 1
Sewer Septic Tank
Water None
Structure Type Brick, Wood Frame
New Construction false
Schools
Elementary Schools Forest Lake Elem
Middle Schools Heritage Middle
High Schools Pine Ridge High School
Others
Pets Allowed Yes
Senior Community No
Ownership Fee Simple
Monthly Total Fees $15
Acceptable Financing Cash, Conventional, FHA, VA Loan
Membership Fee Required Required
Listing Terms Cash, Conventional, FHA, VA Loan
Special Listing Condition None
Read Less

© 2024 My Florida Regional MLS DBA Stellar MLS. All Rights Reserved.
Bought with RE/MAX ASSOCS. INC
Learn More About LPT Realty





