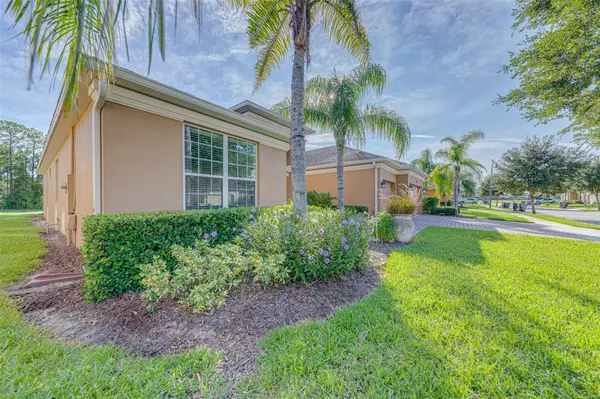For more information regarding the value of a property, please contact us for a free consultation.
144 YELLOW SNAPDRAGON DR Davenport, FL 33837
Want to know what your home might be worth? Contact us for a FREE valuation!

Our team is ready to help you sell your home for the highest possible price ASAP
Key Details
Sold Price $531,000
Property Type Single Family Home
Sub Type Single Family Residence
Listing Status Sold
Purchase Type For Sale
Square Footage 2,776 sqft
Price per Sqft $191
Subdivision Watersong Ph 01
MLS Listing ID S5084648
Sold Date 07/17/23
Bedrooms 5
Full Baths 4
Construction Status Appraisal,Financing,Inspections
HOA Fees $453/qua
HOA Y/N Yes
Originating Board Stellar MLS
Year Built 2010
Annual Tax Amount $5,009
Lot Size 10,454 Sqft
Acres 0.24
Property Description
CONSERVATION and water view from this very impressive and well maintained 2010 built 5 bed / 4 bath 1 story home. Three en-suites on a wider 75ft lot on THE PRESERVE section . NO REAR NEIGHBORS! Extended 30x15 private pool with raised SPA and extended pool deck giving plenty of space for soaking up our beautiful Florida sunshine or 'al fresco' dining. FURNISHED with a beautiful flair and quality furniture. This is an excellent rental home with bookings in place. CLUBHOUSE with tranquil community pool & large sunbathing area, fitness center, cyber café etc. Providence GOLF COURSE is open to Watersong residents. 5 mins from the Publix supermarket and shopping plaza. 24 hour gate guard. Under 30 mins to Disney and other amusement parks. The HOA fees includes garbage collection, clubhouse amenities, cable, Wifi and lawn service.
Location
State FL
County Polk
Community Watersong Ph 01
Interior
Interior Features Ceiling Fans(s), Kitchen/Family Room Combo, Master Bedroom Main Floor, Open Floorplan, Thermostat, Walk-In Closet(s)
Heating Central, Heat Pump
Cooling Central Air
Flooring Vinyl
Furnishings Turnkey
Fireplace false
Appliance Dishwasher, Disposal, Dryer, Microwave, Range, Refrigerator, Washer
Laundry Laundry Room
Exterior
Exterior Feature Irrigation System, Lighting, Rain Gutters, Sliding Doors
Garage Garage Door Opener
Garage Spaces 3.0
Pool Child Safety Fence, Deck, Gunite, Heated, In Ground, Lighting, Screen Enclosure, Solar Cover
Utilities Available Cable Available, Electricity Available, Natural Gas Available, Phone Available, Sewer Connected, Street Lights, Water Available
Amenities Available Cable TV, Clubhouse, Fitness Center, Gated
Waterfront false
View Y/N 1
View Park/Greenbelt, Pool, Water
Roof Type Shingle
Porch Covered, Deck, Enclosed, Front Porch
Parking Type Garage Door Opener
Attached Garage true
Garage true
Private Pool Yes
Building
Lot Description Paved
Entry Level One
Foundation Slab
Lot Size Range 0 to less than 1/4
Builder Name Park Square Homes
Sewer Public Sewer
Water Public
Architectural Style Custom
Structure Type Block, Stucco
New Construction false
Construction Status Appraisal,Financing,Inspections
Others
Pets Allowed Yes
HOA Fee Include Cable TV, Pool, Internet, Maintenance Grounds, Recreational Facilities, Trash
Senior Community No
Ownership Fee Simple
Monthly Total Fees $453
Acceptable Financing Cash, Conventional
Membership Fee Required Required
Listing Terms Cash, Conventional
Special Listing Condition None
Read Less

© 2024 My Florida Regional MLS DBA Stellar MLS. All Rights Reserved.
Bought with KELLER WILLIAMS REALTY AT THE LAKES
Learn More About LPT Realty





