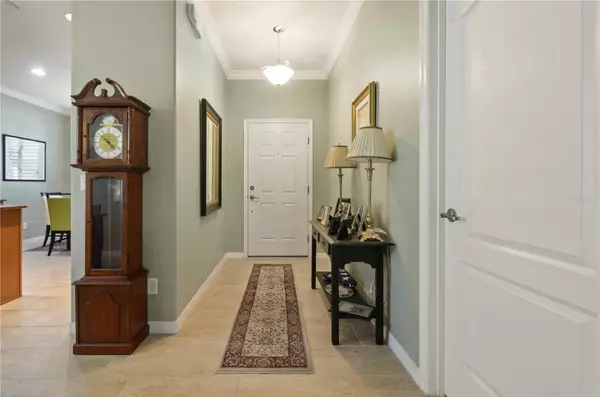For more information regarding the value of a property, please contact us for a free consultation.
3606 CALADESI RD Clermont, FL 34711
Want to know what your home might be worth? Contact us for a FREE valuation!

Our team is ready to help you sell your home for the highest possible price ASAP
Key Details
Sold Price $407,000
Property Type Single Family Home
Sub Type Single Family Residence
Listing Status Sold
Purchase Type For Sale
Square Footage 1,677 sqft
Price per Sqft $242
Subdivision Heritage Hills Ph 02
MLS Listing ID G5065850
Sold Date 08/28/23
Bedrooms 3
Full Baths 2
Construction Status Inspections
HOA Fees $383/mo
HOA Y/N Yes
Originating Board Stellar MLS
Year Built 2008
Annual Tax Amount $4,785
Lot Size 7,405 Sqft
Acres 0.17
Property Description
NEW ROOF TO BE COMPLETED BEFORE YOU CLOSE ON THIS HOME! 2023 AC WAS REPLACED. This house is a gem and is waiting for you! A must see! Located in Heritage Hills 55+ community built by Lennar Homes this 3 bedroom, 2 bath Columbus model complete with finished year round Florida room is a must see! The front porch is covered and leads into a tiled foyer. This model features both a breakfast nook and bar as well as a dining room making it a perfect home for entertaining. The backsplash and cabinet lighting add to the charm of the kitchen. Lots of counter space and cabinets and drawers as well as a good size pantry make it great for the cook in you! Brand new refrigerator in April 2023. The living room is a nice size, and has upgraded wide plank tile that runs throughout the home. All windows throughout the home have been upgraded and have plantation shutters, as well you’ll find added crown molding throughout the home. As you walk through sliding doors to the 10'x22' Florida has been enclosed and finished with AC and heat. This extra room which is perfect for relaxing with a good book or a glass of wine with friends, giving you an extra 220 sq. ft. of room in increasing the sq. ft. of this lovely home to 1,856 sq. ft. If you are seeking more sun simply walk to your patio and enjoy the rays. The master bedroom overlooks the back yard with some privacy, has an en suite bath with granite countertops and a two sink vanity as well as a walk in shower and a huge walk in closet. The split floor plan places the two other bedrooms and bath away from the master for privacy for all. The laundry room completes the interior of the home and leads to a two car garage which will come with the workbench and storage cabinet. The windows were upgraded to double pane. Heritage Hills is an active 55+ community built in the rolling hills of Clermont and is conveniently located for easy access to all attractions, shopping, Professional offices, hospitals and highways. Heritage Hills is flavored with the charm of a Mediterranean lifestyle and is complete with a resort style heated pool and spa, tennis and pickle ball courts, basketball court, shuffleboard, bocce ball and a putting green. Inside the clubhouse you will find the grand ballroom, a 24 hour fitness center, a golf simulator as well as a craft room, card room, library, exercise room and so much more. This home is a must see and is waiting for you.
Location
State FL
County Lake
Community Heritage Hills Ph 02
Interior
Interior Features Ceiling Fans(s), Crown Molding, Eat-in Kitchen, In Wall Pest System, Master Bedroom Main Floor, Open Floorplan, Thermostat, Walk-In Closet(s), Window Treatments
Heating Central, Electric, Heat Pump
Cooling Central Air
Flooring Tile
Fireplace false
Appliance Dishwasher, Disposal, Microwave, Range, Refrigerator
Exterior
Exterior Feature Irrigation System, Rain Gutters, Sidewalk, Sprinkler Metered
Garage Spaces 2.0
Community Features Association Recreation - Owned, Buyer Approval Required, Deed Restrictions, Fitness Center, Golf Carts OK, Irrigation-Reclaimed Water, Park, Pool, Sidewalks, Tennis Courts, Wheelchair Access
Utilities Available BB/HS Internet Available, Cable Connected, Electricity Connected, Phone Available, Public, Sewer Connected, Sprinkler Meter, Sprinkler Recycled, Street Lights, Underground Utilities, Water Connected
Waterfront false
Roof Type Shingle
Porch Enclosed, Front Porch, Patio
Attached Garage true
Garage true
Private Pool No
Building
Story 1
Entry Level One
Foundation Slab
Lot Size Range 0 to less than 1/4
Sewer Public Sewer
Water Public
Architectural Style Ranch
Structure Type Block, Stucco
New Construction false
Construction Status Inspections
Others
Pets Allowed Number Limit
HOA Fee Include Guard - 24 Hour, Pool, Escrow Reserves Fund, Maintenance Structure, Maintenance Grounds, Management, Pool, Recreational Facilities, Security
Senior Community Yes
Ownership Fee Simple
Monthly Total Fees $383
Acceptable Financing Cash, Conventional, FHA, VA Loan
Membership Fee Required Required
Listing Terms Cash, Conventional, FHA, VA Loan
Num of Pet 2
Special Listing Condition None
Read Less

© 2024 My Florida Regional MLS DBA Stellar MLS. All Rights Reserved.
Bought with FLORIDA PLUS REALTY, LLC
Learn More About LPT Realty





