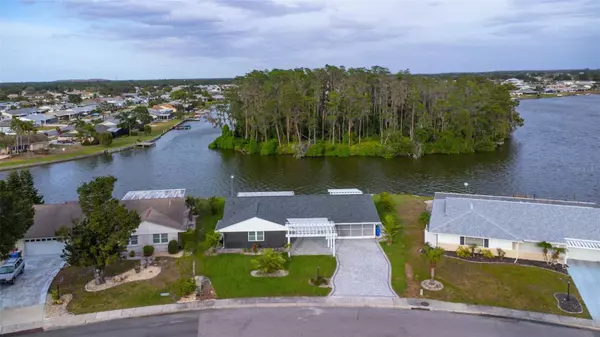For more information regarding the value of a property, please contact us for a free consultation.
1417 SETON HALL DR Sun City Center, FL 33573
Want to know what your home might be worth? Contact us for a FREE valuation!

Our team is ready to help you sell your home for the highest possible price ASAP
Key Details
Sold Price $497,000
Property Type Single Family Home
Sub Type Single Family Residence
Listing Status Sold
Purchase Type For Sale
Square Footage 2,164 sqft
Price per Sqft $229
Subdivision Del Webbs Sun City Florida Un
MLS Listing ID T3438924
Sold Date 09/11/23
Bedrooms 2
Full Baths 2
Half Baths 1
Construction Status Financing,Inspections
HOA Fees $27/ann
HOA Y/N Yes
Originating Board Stellar MLS
Year Built 1967
Annual Tax Amount $4,395
Lot Size 10,890 Sqft
Acres 0.25
Lot Dimensions 91x120
Property Description
One or more photo(s) has been virtually staged. Make an Offer! Motivated Seller, All Reasonable Offers Considered! This amazing, custom remodeled home has its own dock on the 50+ acre North Lake located in the extremely active retirement community of Sun City Center. This is essentially a brand-new home with a New Roof, HVAC System, Ductwork, Plumbing, Low-E Windows, Doors, Floors, Water Heater, Stainless-Steel Appliances, Fresh Interior and Exterior Paint, Recessed LED Lighting, Sod, an Updated Dock, High-Quality Faucets and Plumbing Fixtures throughout, the base boards, molding and trim were all updated, the doors have been widened to 36", both tubs have been replaced with Walk-in Showers for accessibility, and decorative Brick Pavers adorn the driveway and surround the home providing upscale curb appeal and making it easier to enjoy your outdoor space. All renovations were permitted and completed by high-quality contractors, engineers and professionals. The front entry and rear patio have been updated to include tall Pergolas which provide you with shade as well as stylish curb appeal. The interior has been redesigned with multiple walls removed to open up the floorplan, allow in natural light and provide unobstructed views of the lake. There are 5" hand scraped Birch Hardwood floors throughout the majority of the home (No Carpet). The exquisite kitchen has been opened up to give you views of the water and incorporate a Huge Island with a Quartz Countertop and a very modern single basin Composite Sink. The kitchen also boasts beautiful 42" Shaker Style Cabinets with Soft-Close hinges and slides, New GE Stainless Steel Appliances, Quartz Countertops, and a gorgeous Porcelain Tile Backsplash. There is tons of Countertop and Cabinet Space in the amazing kitchen, and there is also additional cabinet and counter space in the enormous Laundry Room which has Decorative Cement Tile Flooring, a 2nd refrigerator, a New Front-load GE Washer and Dryer set, and it doubles as a half bath. The front bedroom has Plantation Shutters, a Walk-in Closet, New Built-in Cabinetry, and an ensuite bathroom with Porcelain Tile, an Updated Vanity, and a Walk-in Shower with an elegant Vertical Subway Tile design. The large master bedroom and has French Doors that lead out to the 26'x12' Florida Room which has New Hexagon Porcelain Tile Flooring and a New Mini Split AC Unit. The master also has a large Walk-in Closet, and the master bath has been superbly updated with Double Sinks, Porcelain Tile, and a stunningly beautiful Walk-in Shower. Even the 2-Car Garage has been updated with Fresh Paint, Epoxy Flooring and a Shiplap Ceiling. You'll have plenty to keep you busy with over 200 Clubs to join, Multiple Golf Courses, Indoor and Outdoor Pools, Pickleball, Tennis, Volleyball, Softball, a Library, Billiards, Archery, Dance Classes, a Dog Park and a State-of-the-Art Fitness Center, but you'll probably spend most of your time on your boat or relaxing lakeside in this one-of-a-kind home. North Lake is a no wake lake, but pontoon and fishing boats are allowed with small gas-powered motors. There are also 4 islands that act as Bird Rookeries where over 27 different species of birds nest. You're close enough to get to the local restaurants, grocery stores, banks, doctors, etc on your golf cart, but you are also only a short drive from all of the cultural experiences that Tampa Bay has to offer, and you are less than an hour from many of Florida's award-winning beaches.
Location
State FL
County Hillsborough
Community Del Webbs Sun City Florida Un
Zoning RSC-6
Interior
Interior Features Built-in Features, Ceiling Fans(s), Eat-in Kitchen, Open Floorplan, Solid Surface Counters, Stone Counters, Walk-In Closet(s), Window Treatments
Heating Central
Cooling Central Air
Flooring Tile, Wood
Fireplace false
Appliance Dishwasher, Dryer, Electric Water Heater, Microwave, Range, Refrigerator, Washer, Water Softener
Laundry Inside, Laundry Room
Exterior
Exterior Feature Irrigation System, Lighting, Sidewalk, Sliding Doors
Garage Spaces 2.0
Community Features Association Recreation - Owned, Clubhouse, Deed Restrictions, Fitness Center, Golf Carts OK, Golf, Handicap Modified, Lake, Pool, Sidewalks, Tennis Courts, Water Access, Wheelchair Access
Utilities Available Cable Available, Electricity Connected, Public, Sewer Connected, Street Lights, Underground Utilities, Water Connected
Amenities Available Clubhouse, Fitness Center, Golf Course, Pickleball Court(s), Pool, Recreation Facilities, Shuffleboard Court, Tennis Court(s)
Waterfront true
Waterfront Description Lake
View Y/N 1
Water Access 1
Water Access Desc Lake
View Water
Roof Type Shingle
Porch Covered, Enclosed, Front Porch, Other, Rear Porch
Attached Garage true
Garage true
Private Pool No
Building
Lot Description Level, Sidewalk, Paved
Entry Level One
Foundation Slab
Lot Size Range 1/4 to less than 1/2
Sewer Public Sewer
Water Public
Architectural Style Contemporary
Structure Type Concrete
New Construction false
Construction Status Financing,Inspections
Others
Pets Allowed Yes
HOA Fee Include Management, Recreational Facilities
Senior Community Yes
Ownership Fee Simple
Monthly Total Fees $27
Acceptable Financing Cash, Conventional, FHA, VA Loan
Membership Fee Required Required
Listing Terms Cash, Conventional, FHA, VA Loan
Special Listing Condition None
Read Less

© 2024 My Florida Regional MLS DBA Stellar MLS. All Rights Reserved.
Bought with CENTURY 21 BEGGINS ENTERPRISES
Learn More About LPT Realty





