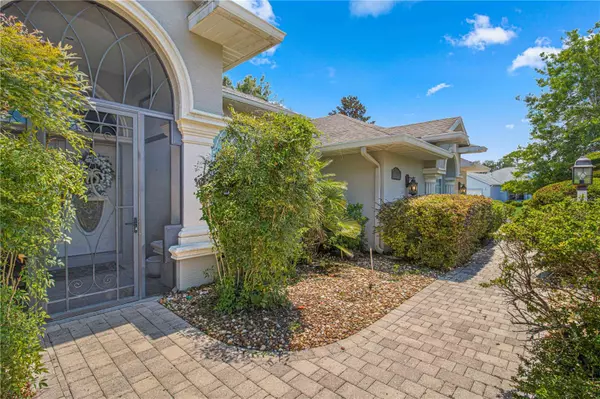For more information regarding the value of a property, please contact us for a free consultation.
4750 N JADEMOOR DR Beverly Hills, FL 34465
Want to know what your home might be worth? Contact us for a FREE valuation!

Our team is ready to help you sell your home for the highest possible price ASAP
Key Details
Sold Price $455,000
Property Type Single Family Home
Sub Type Single Family Residence
Listing Status Sold
Purchase Type For Sale
Square Footage 2,869 sqft
Price per Sqft $158
Subdivision Laurel Ridge
MLS Listing ID OM662259
Sold Date 10/13/23
Bedrooms 3
Full Baths 3
Construction Status Inspections
HOA Fees $38/ann
HOA Y/N Yes
Originating Board Stellar MLS
Year Built 2006
Annual Tax Amount $2,919
Lot Size 0.320 Acres
Acres 0.32
Lot Dimensions 120x130
Property Description
This large 3/3 pool home is located in the pretty neighborhood of Laurel Ridge. It's situated on an oversized corner lot overlooking the 4th hole of the Twisted Oaks golf course. Upon driving up to the home, you will immediately notice the mature landscaping and pavered driveway. There are double doors leading to a tiled entrance. And upon entering, you will see the beautiful wood flooring in the formal living and dining areas with soaring cathedral ceilings. The den to the left is well suited for an office or TV room with french doors. The kitchen features several oak cabinets, corian counters, stainless steel appliances with a gas range. An island with wine racks and shelves along with a nice sized walk in pantry. Making this a dream kitchen for the chef of the family. The kitchen, family room and hall all have oversized, neutral tile. The family room also features built in shelving and cabinets with space for an entertainment system. The living room and family room have sliding doors to your wonderful screened in lanai and pool. Plenty of space to sun, relax and take a refreshing dip with our warm Florida weather. There is also so an outside shower and plenty of space for entertaining family and friends while overlooking your views of the golf course. The spacious master bedroom has a bump out perfect for a sitting area or exercise area and french doors to the pool. His and her closets with pocket doors. The bathroom has a soaker tub, step in tiled and glass block shower with 2 shower heads, double sink corian counter, linen closet and private lavatory. The 2 guest rooms are the perfect size for friends or family. The guest bath features a double sink corian counter and a tub/shower combo. There is also a pool bath with a step in shower and door with direct pool access. But wait, there's more! In the garage there is a door leading to the Man Cave! This room is under heat and air, making it a wonderful area for an office, work out room, hobby room etc! The home also has plantation shutters throughout, tankless hot water heater and HVAC replaced in 2015. Don't wait to call for your appointment today.
Location
State FL
County Citrus
Community Laurel Ridge
Zoning PDR
Rooms
Other Rooms Bonus Room, Den/Library/Office, Family Room
Interior
Interior Features Cathedral Ceiling(s), Ceiling Fans(s), Eat-in Kitchen, Open Floorplan, Skylight(s), Solid Surface Counters, Thermostat, Tray Ceiling(s)
Heating Natural Gas
Cooling Central Air
Flooring Carpet, Tile, Wood
Fireplace false
Appliance Dishwasher, Dryer, Gas Water Heater, Microwave, Range, Refrigerator, Tankless Water Heater, Washer
Laundry Laundry Room
Exterior
Exterior Feature Irrigation System, Outdoor Shower, Private Mailbox, Rain Gutters, Sliding Doors
Garage Garage Door Opener, Garage Faces Side
Garage Spaces 2.0
Pool Gunite, In Ground, Screen Enclosure
Community Features Clubhouse, Deed Restrictions, Pool
Utilities Available BB/HS Internet Available, Propane, Sewer Connected, Water Connected
Amenities Available Clubhouse, Pool
Waterfront false
View Golf Course
Roof Type Shingle
Porch Front Porch, Rear Porch, Screened
Parking Type Garage Door Opener, Garage Faces Side
Attached Garage true
Garage true
Private Pool Yes
Building
Lot Description Corner Lot, Landscaped, On Golf Course
Story 1
Entry Level One
Foundation Slab
Lot Size Range 1/4 to less than 1/2
Sewer Public Sewer
Water Public
Structure Type Block, Stucco
New Construction false
Construction Status Inspections
Others
Pets Allowed Yes
HOA Fee Include Pool, Recreational Facilities
Senior Community No
Ownership Fee Simple
Monthly Total Fees $38
Acceptable Financing Cash, Conventional
Membership Fee Required Required
Listing Terms Cash, Conventional
Special Listing Condition None
Read Less

© 2024 My Florida Regional MLS DBA Stellar MLS. All Rights Reserved.
Bought with STELLAR NON-MEMBER OFFICE
Learn More About LPT Realty





