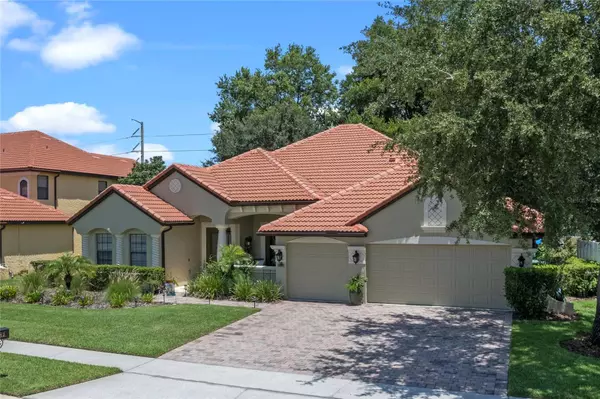For more information regarding the value of a property, please contact us for a free consultation.
3112 FALCONHILL DR Apopka, FL 32712
Want to know what your home might be worth? Contact us for a FREE valuation!

Our team is ready to help you sell your home for the highest possible price ASAP
Key Details
Sold Price $612,500
Property Type Single Family Home
Sub Type Single Family Residence
Listing Status Sold
Purchase Type For Sale
Square Footage 3,516 sqft
Price per Sqft $174
Subdivision Wekiva Springs Estates
MLS Listing ID O6124993
Sold Date 11/15/23
Bedrooms 4
Full Baths 3
Half Baths 1
Construction Status Inspections
HOA Fees $128/qua
HOA Y/N Yes
Originating Board Stellar MLS
Year Built 2007
Annual Tax Amount $4,326
Lot Size 10,018 Sqft
Acres 0.23
Lot Dimensions 85x115
Property Description
Welcome to Wekiva Springs Estates, where luxury living awaits you! This stunning 4-bedroom, 3.5-bathroom home with a 3-car garage offers a wealth of features that will surely impress. As you approach the house, you'll be captivated by the pristine landscaping, a pavered driveway, and a charming front porch. The exterior has been meticulously maintained with a freshly painted facade in 2022, regular tile roof maintenance, and a timeless tile roof. The attention to detail is evident from the moment you arrive. Upon entering the home, you'll be greeted by the elegant formal dining and living areas adorned with 12-foot ceilings, crown molding, and exquisite bamboo flooring. The interior was tastefully painted in 2022, and it boasts the latest in smart home technology, including a smart thermostat, lighting control, and Ring cameras for enhanced security and convenience. The heart of this home is undoubtedly the spacious kitchen, complete with ample cabinetry, granite countertops, stainless steel appliances, a center island, and a beautifully decorative backsplash. The kitchen seamlessly flows into the breakfast nook and a large family room, which is bathed in natural light from sliding glass doors and expansive windows. This open layout is perfect for gatherings and entertaining. The thoughtfully designed split floor plan ensures privacy for all bedrooms and includes a private office at the front of the house. The master bedroom suite is a true retreat, featuring two closets with custom closet systems, French doors leading to the lanai, and an en-suite bathroom with a dual sink vanity, toilet closet, garden tub, and a tiled shower. Downstairs, you'll also find two spacious guest bedrooms and a full bathroom. For added flexibility and space, head upstairs to discover a vast bonus room with an adjacent private bedroom and full bathroom. This upper level is a versatile space that can be tailored to your needs. The three-car garage received an epoxy finish in 2022 and offers ample room for storage. Storage space is abundant throughout the home, ensuring that you have a place for everything. Outside, the oversized covered lanai is the perfect spot for relaxing or hosting a barbecue. There's even a convenient half bathroom outdoors. If you dream of having a pool, the electrical pool stub is already in place, making it easier to turn your backyard into a personal oasis. This home's location is equally impressive, with easy access to shopping and restaurants. Nature enthusiasts will appreciate the proximity to Wekiva Springs State Park, known for its emerald springs, canoeing opportunities, horseback riding, extensive trails, camping, and abundant wildlife. Don't miss the opportunity to make this unique executive home your own. Schedule an appointment to view it today and experience the epitome of luxurious living in Wekiva Springs Estates!
Location
State FL
County Orange
Community Wekiva Springs Estates
Zoning R-1AA
Rooms
Other Rooms Attic, Breakfast Room Separate, Den/Library/Office, Family Room, Inside Utility
Interior
Interior Features Kitchen/Family Room Combo, Living Room/Dining Room Combo, Walk-In Closet(s)
Heating Central, Electric
Cooling Central Air
Flooring Carpet, Ceramic Tile
Furnishings Unfurnished
Fireplace false
Appliance Dishwasher, Disposal, Microwave, Range
Exterior
Exterior Feature Irrigation System, Sidewalk
Garage Spaces 3.0
Utilities Available Cable Available, Electricity Available, Public
Amenities Available Gated
Waterfront false
Roof Type Tile
Porch Covered, Deck, Patio, Porch
Attached Garage true
Garage true
Private Pool No
Building
Lot Description Level, Sidewalk
Entry Level One
Foundation Slab
Lot Size Range 0 to less than 1/4
Builder Name Mercedes Homes
Sewer Public Sewer
Water Public
Structure Type Block
New Construction false
Construction Status Inspections
Others
Pets Allowed Yes
Senior Community No
Pet Size Medium (36-60 Lbs.)
Ownership Fee Simple
Monthly Total Fees $128
Acceptable Financing Cash, Conventional, FHA, VA Loan
Membership Fee Required Required
Listing Terms Cash, Conventional, FHA, VA Loan
Num of Pet 2
Special Listing Condition None
Read Less

© 2024 My Florida Regional MLS DBA Stellar MLS. All Rights Reserved.
Bought with WEMERT GROUP REALTY LLC
Learn More About LPT Realty





