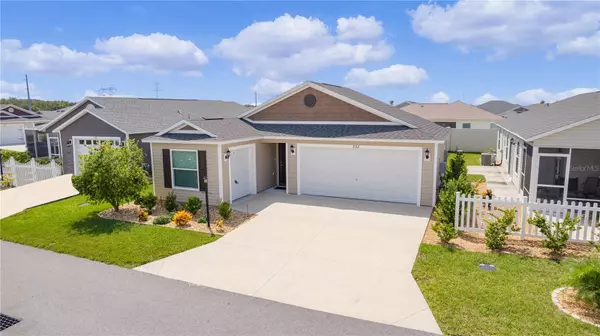For more information regarding the value of a property, please contact us for a free consultation.
532 KIMBERLY ST The Villages, FL 32163
Want to know what your home might be worth? Contact us for a FREE valuation!

Our team is ready to help you sell your home for the highest possible price ASAP
Key Details
Sold Price $326,900
Property Type Single Family Home
Sub Type Villa
Listing Status Sold
Purchase Type For Sale
Square Footage 1,426 sqft
Price per Sqft $229
Subdivision The Villages
MLS Listing ID G5072854
Sold Date 11/16/23
Bedrooms 3
Full Baths 2
Construction Status Inspections
HOA Y/N No
Originating Board Stellar MLS
Year Built 2021
Annual Tax Amount $2,745
Lot Size 4,356 Sqft
Acres 0.1
Property Description
This Emerald floor plan, located in Fussell Villas in The Village of St. Catherine, is a rare gem. This is a one-of-a kind patio villa which features 3 bedrooms, 2 baths with a 2 car garage and golf cart garage with rear privacy! As you approach this home, you will notice the manicured landscaping. Upon entering the home, take note of the open floor plan with volume ceilings and vinyl flooring. Large kitchen area with dark cabinetry, island, pantry, stainless appliances with a gas stove and washer/dryer closet. The master bedroom features volume ceilings with ceiling fans and an En-suite master bath with walk- in shower. The Village of St. Catherine is adjacent to the Aviary Recreation Center and conveniently located just around the corner from Ezell Recreation Center and Sawgrass Market which features shopping, food/drink, and entertainment. The beautiful Southern Oaks Champion golf course is just a short golf cart ride away.
Location
State FL
County Sumter
Community The Villages
Zoning RESI
Interior
Interior Features Ceiling Fans(s), High Ceilings
Heating Natural Gas
Cooling Central Air
Flooring Carpet, Vinyl
Fireplace false
Appliance Dishwasher, Dryer, Exhaust Fan, Gas Water Heater, Ice Maker, Microwave, Range, Refrigerator, Tankless Water Heater, Washer
Laundry Inside
Exterior
Exterior Feature Irrigation System
Garage Spaces 2.0
Utilities Available Cable Connected, Electricity Connected, Natural Gas Connected
Waterfront false
Roof Type Shingle
Attached Garage true
Garage true
Private Pool No
Building
Entry Level One
Foundation Slab
Lot Size Range 0 to less than 1/4
Sewer Public Sewer
Water Public
Structure Type Vinyl Siding
New Construction false
Construction Status Inspections
Others
Senior Community Yes
Ownership Fee Simple
Monthly Total Fees $189
Acceptable Financing Cash, Conventional, FHA, VA Loan
Listing Terms Cash, Conventional, FHA, VA Loan
Special Listing Condition None
Read Less

© 2024 My Florida Regional MLS DBA Stellar MLS. All Rights Reserved.
Bought with STELLAR NON-MEMBER OFFICE
Learn More About LPT Realty





