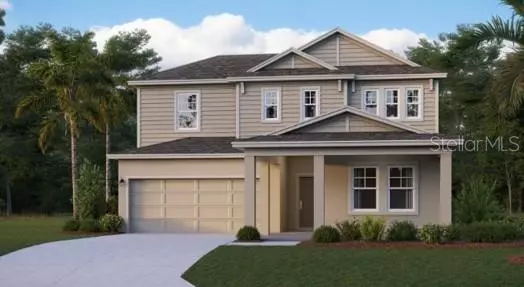For more information regarding the value of a property, please contact us for a free consultation.
2804 FITNESS ST Clermont, FL 34714
Want to know what your home might be worth? Contact us for a FREE valuation!

Our team is ready to help you sell your home for the highest possible price ASAP
Key Details
Sold Price $575,670
Property Type Single Family Home
Sub Type Single Family Residence
Listing Status Sold
Purchase Type For Sale
Square Footage 2,900 sqft
Price per Sqft $198
Subdivision Wellness Way 50S
MLS Listing ID T3465624
Sold Date 11/22/23
Bedrooms 4
Full Baths 3
Half Baths 1
Construction Status Financing
HOA Fees $172/mo
HOA Y/N Yes
Originating Board Stellar MLS
Year Built 2023
Lot Size 8,276 Sqft
Acres 0.19
Property Description
Under Construction. The Weston is a luxurious two-story home designed for chic living with four bedrooms, three and a half bathrooms plus a two car garage. Directly off the foyer is a convenient office for at-home work, followed by an open concept main living area with an attached lanai for seamless indoor-outdoor activities. In a private corner on the first floor is the owner’s suite with a spa inspired bathroom and fabulous walk-in closet. Upstairs is a spacious loft for shared entertainment and two serene bedrooms. Welcome to Wellness Ridge the community that was designed to provide a Healthy & Active Lifestyle!! Community Features include: Sports Courts, Clubhouse, Fitness Center, Conservation Areas, Playground, Resort Style Swimming Pool and Multi-Use Trails. This beautiful home is very close to Lake Louisa State Park. Clermont is one of the fastest-growing cities in Central Florida. Strategically located close to Orlando and theme parks, it is known for its picturesque hills and pristine lakes. Schedule your appointment today!
Location
State FL
County Lake
Community Wellness Way 50S
Zoning P-D
Rooms
Other Rooms Family Room, Inside Utility
Interior
Interior Features In Wall Pest System
Heating Central, Electric
Cooling Central Air
Flooring Carpet, Ceramic Tile
Fireplace false
Appliance Disposal, Freezer, Microwave, Range, Refrigerator
Laundry Inside
Exterior
Exterior Feature Rain Gutters, Sidewalk
Garage Driveway, Garage Door Opener
Garage Spaces 2.0
Community Features Fitness Center, No Truck/RV/Motorcycle Parking
Utilities Available Cable Available, Cable Connected, Electricity Available, Electricity Connected, Fiber Optics, Street Lights, Underground Utilities
Amenities Available Fitness Center, Playground, Pool, Tennis Court(s), Trail(s)
Waterfront false
Roof Type Shingle
Porch Screened
Parking Type Driveway, Garage Door Opener
Attached Garage true
Garage true
Private Pool No
Building
Lot Description Paved, Private
Entry Level Two
Foundation Slab
Lot Size Range 0 to less than 1/4
Builder Name Lennar Homes
Sewer Public Sewer
Water Public
Structure Type Block,Stucco
New Construction true
Construction Status Financing
Schools
Elementary Schools Sawgrass Bay Elementary
Middle Schools Windy Hill Middle
High Schools East Ridge High
Others
Pets Allowed Yes
HOA Fee Include Pool,Escrow Reserves Fund,Maintenance Grounds,Recreational Facilities
Senior Community No
Ownership Fee Simple
Monthly Total Fees $172
Acceptable Financing Cash, Conventional, FHA, VA Loan
Membership Fee Required Required
Listing Terms Cash, Conventional, FHA, VA Loan
Special Listing Condition None
Read Less

© 2024 My Florida Regional MLS DBA Stellar MLS. All Rights Reserved.
Bought with RE/MAX RESULTS REAL ESTATE
Learn More About LPT Realty



