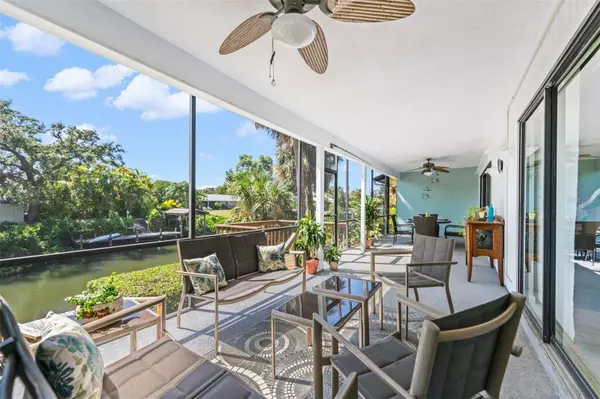For more information regarding the value of a property, please contact us for a free consultation.
6690 SCHOONER BAY CIR #6690 Sarasota, FL 34231
Want to know what your home might be worth? Contact us for a FREE valuation!

Our team is ready to help you sell your home for the highest possible price ASAP
Key Details
Sold Price $730,000
Property Type Condo
Sub Type Condominium
Listing Status Sold
Purchase Type For Sale
Square Footage 1,771 sqft
Price per Sqft $412
Subdivision Schooner Bay
MLS Listing ID A4584039
Sold Date 12/12/23
Bedrooms 3
Full Baths 2
Condo Fees $595
Construction Status Inspections
HOA Y/N No
Originating Board Stellar MLS
Year Built 1988
Annual Tax Amount $2,868
Property Description
Canal front condo in the popular Schooner Bay gated community of just 36 units. It’s always about the view for an exceptional lifestyle. Enjoy the nearby Siesta Key experience from this 3 bedroom-2 bathroom waterfront residence. You may also add a lift to the assigned dock at your doorstep with direct access to the ICW to enjoy a coastal lifestyle. There is a private 11x21 garage. Low HOA fees, pet-friendly, newer roofs, sparkling pool, clubhouse, dual gates to conveniently have access to the nearby shops, restaurants, grocery-all within a quiet park-like setting. There is a private large front paver courtyard patio for morning coffee, BBQ and evening cocktails. The uncommonly large west patio is 10-by-36 feet, overlooking the sparkling canal with access off the Great Room and Owners suite. Main level living condo with spacious rooms and many recent updates in an open concept Kitchen with quartz and Owners Bath with walk in shower and outfitted closet. All rooms are generously sized, the 3rd bedroom has a Murphy Bed and built in desk. Large laundry closet and additional storage closet. Sold partially furnished. Minutes to culturally rich downtown Sarasota, Airport, Farmers Markets and an incredible way of living
Location
State FL
County Sarasota
Community Schooner Bay
Zoning RMF1
Rooms
Other Rooms Breakfast Room Separate, Inside Utility
Interior
Interior Features Accessibility Features, Ceiling Fans(s), Chair Rail, Crown Molding, Eat-in Kitchen, Primary Bedroom Main Floor, Open Floorplan, Stone Counters, Thermostat, Walk-In Closet(s), Window Treatments
Heating Central, Electric
Cooling Central Air
Flooring Ceramic Tile, Laminate
Furnishings Partially
Fireplace false
Appliance Dishwasher, Disposal, Dryer, Electric Water Heater, Microwave, Range, Refrigerator, Tankless Water Heater, Washer
Laundry Inside, Laundry Closet
Exterior
Exterior Feature Balcony, Rain Gutters, Sliding Doors
Garage Driveway, Garage Door Opener, Guest
Garage Spaces 1.0
Community Features Buyer Approval Required, Clubhouse, Deed Restrictions, Fishing, Gated Community - No Guard, Pool, Water Access, Waterfront
Utilities Available Cable Connected, Electricity Connected, Public, Sewer Connected, Water Connected
Amenities Available Clubhouse, Dock, Gated, Maintenance, Pool
Waterfront true
Waterfront Description Canal - Saltwater
View Y/N 1
Water Access 1
Water Access Desc Bay/Harbor,Canal - Saltwater,Gulf/Ocean,Intracoastal Waterway
View Water
Roof Type Shingle
Porch Covered, Deck, Front Porch, Rear Porch, Screened
Parking Type Driveway, Garage Door Opener, Guest
Attached Garage false
Garage true
Private Pool No
Building
Lot Description Landscaped, Near Public Transit, Paved, Private
Story 1
Entry Level One
Foundation Slab
Lot Size Range Non-Applicable
Sewer Public Sewer
Water Public
Architectural Style Contemporary, Florida
Structure Type Concrete
New Construction false
Construction Status Inspections
Others
Pets Allowed Yes
HOA Fee Include Common Area Taxes,Pool,Insurance,Maintenance Structure,Maintenance Grounds,Private Road
Senior Community No
Pet Size Extra Large (101+ Lbs.)
Ownership Condominium
Monthly Total Fees $595
Acceptable Financing Cash, Conventional
Membership Fee Required None
Listing Terms Cash, Conventional
Num of Pet 1
Special Listing Condition None
Read Less

© 2024 My Florida Regional MLS DBA Stellar MLS. All Rights Reserved.
Bought with BRIGHT REALTY
Learn More About LPT Realty





