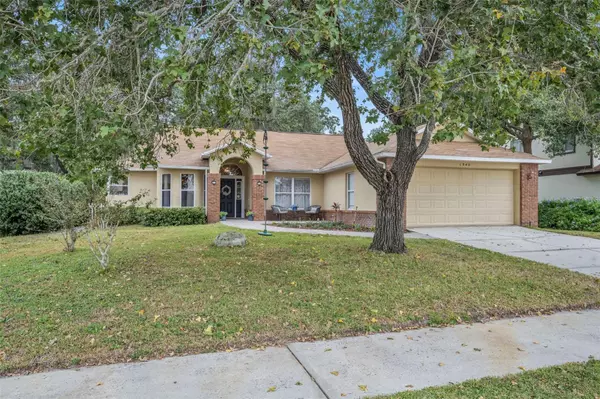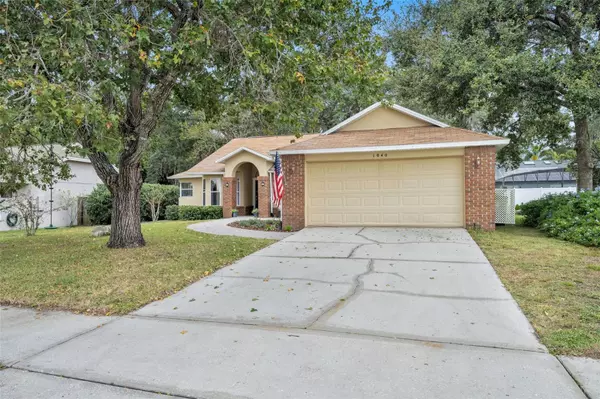For more information regarding the value of a property, please contact us for a free consultation.
1040 LONG BRANCH LN Oviedo, FL 32765
Want to know what your home might be worth? Contact us for a FREE valuation!

Our team is ready to help you sell your home for the highest possible price ASAP
Key Details
Sold Price $460,000
Property Type Single Family Home
Sub Type Single Family Residence
Listing Status Sold
Purchase Type For Sale
Square Footage 1,772 sqft
Price per Sqft $259
Subdivision Twin Rivers Sec 1
MLS Listing ID O6154552
Sold Date 12/18/23
Bedrooms 3
Full Baths 2
Construction Status Appraisal,Financing,Inspections,Kick Out Clause
HOA Fees $19/ann
HOA Y/N Yes
Originating Board Stellar MLS
Year Built 1989
Annual Tax Amount $3,733
Lot Size 9,147 Sqft
Acres 0.21
Property Description
You don't want to miss this RENOVATED 3 bedroom, 2 bathroom hidden gem in Oviedo's Twin Rivers neighborhood! This home has recently undergone a transformation making this open-concept floorplan perfect for entertaining! The kitchen is a cooks DREAM featuring QUARTZITE countertops with a complimenting modern backsplash, HUGE CENTER ISLAND for extra storage and space, new stainless steel appliances, a touchless faucet, gorgeous wood accents and a custom pantry behind beautiful doors! The breakfast nook is adjacent to the kitchen and offers a great view of the gorgeous Oak tree in the front yard. Open to the kitchen and nook is the home's living area, which includes a WOOD-BURNING FIREPLACE and access to the screened in back patio. The home's master bedroom features a renovated ensuite bathroom and a nice-sized walk in closet. The homes secondary bedrooms are both oversized, feature laminate floors and offer built in shelving for your storage and decor needs. To top it all off, the shady back yard is perfect for relaxing during the day as well as a great place to cozy up and look at the stars in the evening. Located within minutes from shopping, dining and top-rated schools, this home has it all!
Location
State FL
County Seminole
Community Twin Rivers Sec 1
Zoning PUD
Interior
Interior Features Built-in Features, Ceiling Fans(s), Eat-in Kitchen, Living Room/Dining Room Combo, Primary Bedroom Main Floor, Open Floorplan, Stone Counters
Heating Central
Cooling Central Air
Flooring Ceramic Tile, Laminate, Luxury Vinyl
Fireplaces Type Family Room, Wood Burning
Fireplace true
Appliance Dishwasher, Microwave, Range, Refrigerator
Laundry In Garage
Exterior
Exterior Feature French Doors, Irrigation System, Sidewalk, Sliding Doors
Garage Spaces 2.0
Utilities Available Electricity Connected, Water Connected
Waterfront false
View Trees/Woods
Roof Type Shingle
Porch Covered, Screened
Attached Garage true
Garage true
Private Pool No
Building
Lot Description Oversized Lot, Sidewalk, Paved
Story 1
Entry Level One
Foundation Slab
Lot Size Range 0 to less than 1/4
Sewer Public Sewer
Water Public
Architectural Style Florida
Structure Type Block,Concrete,Stucco
New Construction false
Construction Status Appraisal,Financing,Inspections,Kick Out Clause
Schools
Elementary Schools Carillon Elementary
Middle Schools Chiles Middle
High Schools Hagerty High
Others
Pets Allowed Yes
Senior Community No
Ownership Fee Simple
Monthly Total Fees $19
Acceptable Financing Cash, Conventional, VA Loan
Membership Fee Required Required
Listing Terms Cash, Conventional, VA Loan
Special Listing Condition None
Read Less

© 2024 My Florida Regional MLS DBA Stellar MLS. All Rights Reserved.
Bought with COMPASS FLORIDA, LLC
Learn More About LPT Realty





