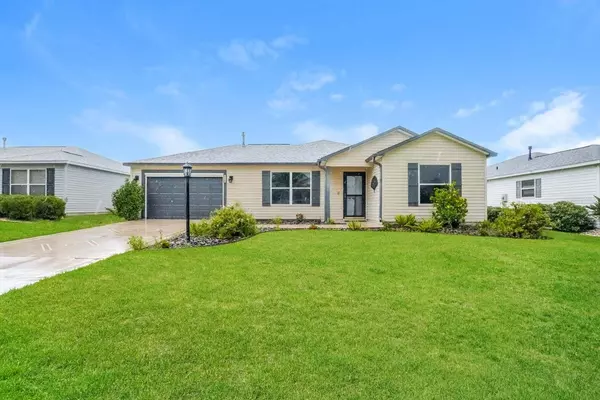For more information regarding the value of a property, please contact us for a free consultation.
2228 LOWRY RD The Villages, FL 32162
Want to know what your home might be worth? Contact us for a FREE valuation!

Our team is ready to help you sell your home for the highest possible price ASAP
Key Details
Sold Price $315,000
Property Type Single Family Home
Sub Type Single Family Residence
Listing Status Sold
Purchase Type For Sale
Square Footage 1,142 sqft
Price per Sqft $275
Subdivision The Villages
MLS Listing ID U8213975
Sold Date 12/26/23
Bedrooms 2
Full Baths 2
HOA Fees $1/mo
HOA Y/N No
Originating Board Stellar MLS
Year Built 2005
Annual Tax Amount $21,440
Lot Size 5,227 Sqft
Acres 0.12
Property Description
Relax and enjoy this beautiful 2 BR/2 BA/1 Car Garage, Austin Ranch home with significant renovations, including Architectural Shingle Roof replaced in 2020! With an open-concept floorplan and a cathedral ceiling, you'll have the perfect home for gatherings. Upgraded interior includes stainless steel appliances, modern lighting fixtures, wood laminate flooring, crown molding and a large "L" shaped breakfast bar to open up the perfect urban chic kitchen! With an upscale ambiance featuring white shaker cabinets, cabinet under lighting, self-close drawers, pull-outs in bottom cabinets and matching built-in pantry w/rollouts, this kitchen has the look to impress friends with gorgeous quartz countertops and glass tile backsplash and the space to prepare any meal you can think of. Other notable features include: HVAC w/ gas furnace (2019) upgraded lighting and faucet fixtures, attic pull down stairs and an enclosed lanai w/ floor to ceiling sliding plexiglass panels, wainscoting, and crown molding. View today before it's gone!
Location
State FL
County Sumter
Community The Villages
Zoning RES
Rooms
Other Rooms Formal Dining Room Separate, Formal Living Room Separate
Interior
Interior Features Attic Ventilator, Cathedral Ceiling(s), Ceiling Fans(s), Crown Molding, Eat-in Kitchen, Living Room/Dining Room Combo, Open Floorplan, Stone Counters, Walk-In Closet(s), Window Treatments
Heating Central, Natural Gas
Cooling Central Air
Flooring Ceramic Tile, Laminate
Fireplace false
Appliance Dishwasher, Gas Water Heater, Microwave, Range, Refrigerator
Exterior
Exterior Feature Awning(s), Irrigation System, Lighting, Rain Gutters, Sliding Doors
Garage Spaces 1.0
Utilities Available BB/HS Internet Available, Cable Available, Cable Connected, Electricity Connected, Natural Gas Available, Sewer Connected, Underground Utilities, Water Connected
Waterfront false
Roof Type Shingle
Attached Garage true
Garage true
Private Pool No
Building
Entry Level One
Foundation Slab
Lot Size Range 0 to less than 1/4
Sewer Public Sewer
Water Public
Architectural Style Ranch
Structure Type Vinyl Siding,Wood Frame
New Construction false
Others
Pets Allowed Yes
Senior Community Yes
Ownership Fee Simple
Monthly Total Fees $1
Membership Fee Required Required
Special Listing Condition None
Read Less

© 2024 My Florida Regional MLS DBA Stellar MLS. All Rights Reserved.
Bought with KELLER WILLIAMS CORNERSTONE RE
Learn More About LPT Realty





