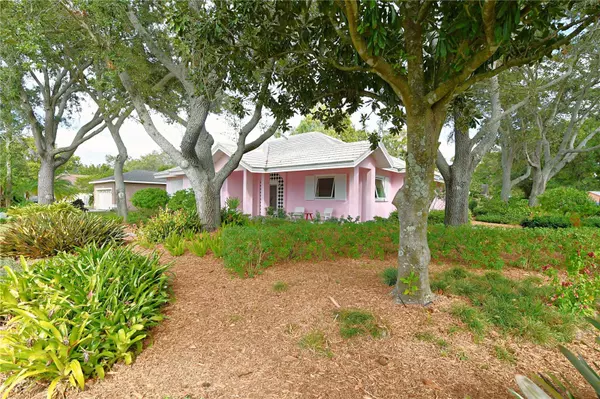For more information regarding the value of a property, please contact us for a free consultation.
820 RIVIERE RD Palm Harbor, FL 34683
Want to know what your home might be worth? Contact us for a FREE valuation!

Our team is ready to help you sell your home for the highest possible price ASAP
Key Details
Sold Price $685,000
Property Type Single Family Home
Sub Type Single Family Residence
Listing Status Sold
Purchase Type For Sale
Square Footage 2,064 sqft
Price per Sqft $331
Subdivision Green Valley Estates Unit Two
MLS Listing ID U8219646
Sold Date 12/28/23
Bedrooms 3
Full Baths 2
HOA Y/N No
Originating Board Stellar MLS
Year Built 1996
Annual Tax Amount $3,274
Lot Size 0.370 Acres
Acres 0.37
Lot Dimensions 90x180
Property Description
Welcome to your own slice of paradise with this energy-efficient, custom-built 3-bedroom, 2-bath residence poised on a generous corner lot. Boasting tropical Floridian charm, the home is framed by native landscaping and mature trees, offering both curb appeal and a commitment to sustainability.
The inviting covered front entry beckons you inside through a glass door adorned with exquisite tile work, leading to a custom-designed interior front wall that sets a tone of bespoke elegance. The living room is a study in luxury with a trio of west-facing windows, ceramic tile flooring, and a custom-designed sculptured wall complete with shelving. Recessed lighting and a ceiling fan illuminate the space, seamlessly opening to the ultra-private pool and backyard through a sliding glass door wall.
An arched doorway leads to two generously sized bedrooms forming the guest wing, each with distinctive touches. The second bedroom showcases porcelain wood grain tile, a picture window with lush backyard views, sliding doors to the patio, and thoughtful storage. The third bedroom impresses with Bermuda shutters, a custom nightstand/ desk, track reading lights and plush carpeting.
The guest bathroom mirrors the home's refined aesthetic with ceramic tile, a decorative tiled tub with shower, and a mirrored vanity offering ample storage.
Culinary adventures await in the eat-in kitchen, outfitted with green energy appliances, maple cabinets and shelving, a breakfast bar, and swan stone countertops. The kitchen appliances include a Bosch dishwasher, French door refrigerator with ice maker and water dispenser, GE profile microwave and built-in oven, ceiling fan, recessed lighting,
The spacious 12 x 12 dining area offers a perfect spot for relaxed dining under a decorative pendant light with a mesmerizing outdoor view. Architectural details surround a built-in cabinet.
The primary suite is an exercise in tranquility, featuring porcelain wood grain tile, a ceiling fan, large windows, and sliding glass doors that lead to the private backyard and pool. The primary has an expansive study area with a Maple built-in desk and shelving (for two). There is a custom walk-in closet with a window.
The ensuite bath is a retreat of its own with a walk-in shower, ceramic tile flooring, a mirrored dual sink maple vanity with storage, and a pool-access door, allowing for a seamless transition from bath to poolside lounging.
Outside, the saltwater lap pool (8’ x 40’) 4’ at the low end and 6’ deep at the other, is the centerpiece of the backyard oasis, complete with a Baja shelf for you to relax and cool off. The yard is enveloped by LED-lit landscaping. A two-car garage is attached via the covered walkway with ample space for vehicles and storage. This home is not just a residence; it's a lifestyle—a high-end resort experience tailored just for you.
This home is conveniently located near parks, beaches, shopping, dining, medical facilities, and two airports.
Extras and Details:
Smart Home
Energy Efficient
Security system with cameras, door and window sensors, temperature sensor
Sounds Sound System
Solid Maple Cabinets
My Q system in the garage
Rain Bird Irrigation
Outdoor Lighting
Bermuda shutters
Marvin Hurricane-compliant windows
Dual surge lightning protection
Electrical regulator to monitor current
Location
State FL
County Pinellas
Community Green Valley Estates Unit Two
Zoning R-R
Interior
Interior Features Built-in Features, Ceiling Fans(s), Eat-in Kitchen, High Ceilings, Primary Bedroom Main Floor, Smart Home, Solid Surface Counters, Solid Wood Cabinets, Split Bedroom, Thermostat, Walk-In Closet(s), Window Treatments
Heating Central
Cooling Central Air
Flooring Carpet, Ceramic Tile, Tile
Fireplace false
Appliance Built-In Oven, Cooktop, Dishwasher, Disposal, Dryer, Electric Water Heater, Microwave, Refrigerator, Washer, Water Softener
Exterior
Exterior Feature Courtyard, French Doors, Garden, Hurricane Shutters, Irrigation System, Lighting, Private Mailbox, Shade Shutter(s)
Garage Curb Parking, Driveway, Garage Door Opener, Garage Faces Side, Off Street
Garage Spaces 2.0
Fence Fenced, Wood
Pool Chlorine Free, In Ground, Lap, Lighting, Pool Sweep, Salt Water, Tile
Utilities Available Cable Available, Electricity Connected, Fire Hydrant, Phone Available, Public, Sewer Connected, Sprinkler Recycled, Underground Utilities, Water Connected
Waterfront false
View Garden, Pool, Trees/Woods
Roof Type Tile
Porch Covered, Patio, Rear Porch
Parking Type Curb Parking, Driveway, Garage Door Opener, Garage Faces Side, Off Street
Attached Garage false
Garage true
Private Pool Yes
Building
Lot Description Corner Lot, In County, Landscaped, Level, Private, Sidewalk, Paved, Unincorporated
Story 1
Entry Level One
Foundation Block, Stem Wall
Lot Size Range 1/4 to less than 1/2
Sewer Public Sewer
Water None
Architectural Style Coastal
Structure Type Block,Stucco
New Construction false
Schools
Elementary Schools Highland Lakes Elementary-Pn
Middle Schools Palm Harbor Middle-Pn
High Schools Palm Harbor Univ High-Pn
Others
Pets Allowed Yes
Senior Community No
Ownership Fee Simple
Acceptable Financing Cash, Conventional, FHA
Listing Terms Cash, Conventional, FHA
Special Listing Condition None
Read Less

© 2024 My Florida Regional MLS DBA Stellar MLS. All Rights Reserved.
Bought with FUTURE HOME REALTY INC
Learn More About LPT Realty





