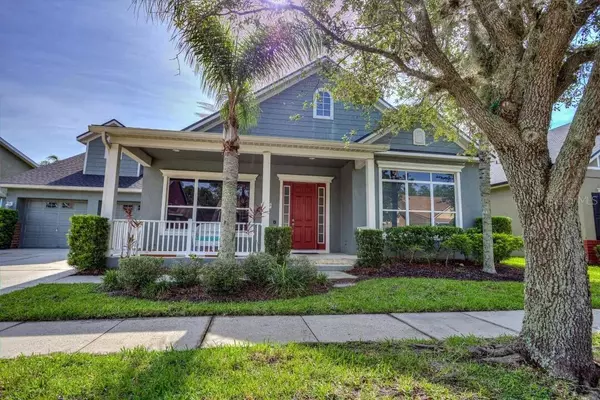For more information regarding the value of a property, please contact us for a free consultation.
4319 ATWOOD DR Orlando, FL 32828
Want to know what your home might be worth? Contact us for a FREE valuation!

Our team is ready to help you sell your home for the highest possible price ASAP
Key Details
Sold Price $475,000
Property Type Single Family Home
Sub Type Single Family Residence
Listing Status Sold
Purchase Type For Sale
Square Footage 2,773 sqft
Price per Sqft $171
Subdivision Emerald Estates
MLS Listing ID T3477683
Sold Date 12/29/23
Bedrooms 4
Full Baths 3
HOA Fees $133/qua
HOA Y/N Yes
Originating Board Stellar MLS
Year Built 2005
Annual Tax Amount $3,180
Lot Size 8,712 Sqft
Acres 0.2
Property Description
Introducing 4319 Atwood Dr, This charming and meticulously maintained home boasts a perfect blend of modern comfort it has a 4 bedrooms and 3 bathrooms. New roof was put on may of this year, AC water heater electrical panel 2005, updated washer and dryer. There is also a beautiful clubhouse has pool, tennis courts and much more. Don't miss the opportunity to make this your dream home! Schedule now for a showing, 24 hour.
Location
State FL
County Orange
Community Emerald Estates
Zoning P-D
Interior
Interior Features Ceiling Fans(s), Walk-In Closet(s)
Heating Central
Cooling Central Air
Flooring Carpet, Tile
Fireplace false
Appliance Dishwasher, Dryer, Microwave, Refrigerator, Washer
Laundry Laundry Room
Exterior
Exterior Feature Other, Sidewalk
Garage Driveway, Garage Door Opener
Garage Spaces 2.0
Community Features Clubhouse, Fitness Center, Lake, Pool, Sidewalks, Tennis Courts, Waterfront
Utilities Available Other
Amenities Available Clubhouse, Fitness Center, Pool, Tennis Court(s)
Waterfront false
Roof Type Shingle
Porch Front Porch
Parking Type Driveway, Garage Door Opener
Attached Garage true
Garage true
Private Pool No
Building
Story 1
Entry Level One
Foundation Other
Lot Size Range 0 to less than 1/4
Sewer Public Sewer
Water Public
Structure Type Concrete,Stucco
New Construction false
Schools
Elementary Schools Conway Elem
Middle Schools Avalon Middle
High Schools Colonial High
Others
Pets Allowed Yes
Senior Community No
Ownership Fee Simple
Monthly Total Fees $133
Acceptable Financing Cash, Conventional, FHA, VA Loan
Membership Fee Required Optional
Listing Terms Cash, Conventional, FHA, VA Loan
Special Listing Condition None
Read Less

© 2024 My Florida Regional MLS DBA Stellar MLS. All Rights Reserved.
Bought with SILVER DOOR REALTY LLC
Learn More About LPT Realty





