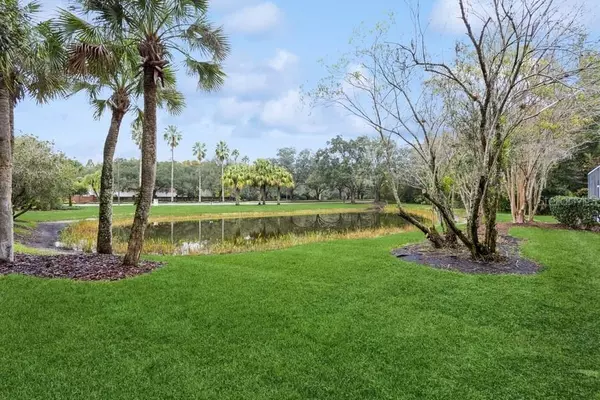For more information regarding the value of a property, please contact us for a free consultation.
5006 SOUTHAMPTON CIR Tampa, FL 33647
Want to know what your home might be worth? Contact us for a FREE valuation!

Our team is ready to help you sell your home for the highest possible price ASAP
Key Details
Sold Price $670,000
Property Type Single Family Home
Sub Type Single Family Residence
Listing Status Sold
Purchase Type For Sale
Square Footage 2,572 sqft
Price per Sqft $260
Subdivision Tampa Palms 5C Unit 1
MLS Listing ID T3483123
Sold Date 01/03/24
Bedrooms 5
Full Baths 3
Half Baths 1
Construction Status Financing,Inspections
HOA Fees $25/ann
HOA Y/N Yes
Originating Board Stellar MLS
Year Built 1990
Annual Tax Amount $6,811
Lot Size 0.260 Acres
Acres 0.26
Lot Dimensions 70x161
Property Description
Looking for a separate in- law suite, private office, gym, or rental with a full bathroom located within the gated/walled courtyard with a separate entrance from the main house? This gorgeous sophisticated four bedroom, newly painted outside (11/23) three and a half bath pool/spa home on a corner conservation and pond lot is exactly what you’ve been looking for. The fifth bedroom is in the Casita. A new roof will be put on before closing and buyers have an opportunity to choose the color. Enter through custom wood French doors, to a light and bright great room with 10 feet high ceilings, lifetime warranted waterproof wood floors throughout, crown molding, contemporary lighting, renovated hall bathrooms with bidets, ceramic floors, and vessel sinks and a custom linen closet for more storage. The newly remodeled eat in custom gourmet kitchen is a showstopper. It boasts 42-inch wood cabinets with led undermount and overhead lighting, a spacious waterfall kitchen island with custom quartzite heat resistant stone countertops, undermount sink, tons of storage below, ample seating, built-in stainless-steel GE Monogram and Bosch appliances, wall to ceiling quartzite back splash, and overlooks the living and dining areas as well as your spacious family room with a stunning modern gas fireplace with floor to ceiling stone. The screened in luxurious private pool and spa recently resurfaced (Nov. 2023) along with the deck painted (Nov 2023), and both overlook your lush and tropical conservation area and beautiful pond. The spacious master bath overlooks the conservation area and has an on-suite bathroom with double sinks, separate shower, garden tub, and a walk-in closet. Community features Tampa Palms Golf and Country Club, five parks including a community pool, tennis courts, racquetball court, access to Hillsborough River through River Park, close to amazing schools, Colleges, Restaurants, Malls, Hospitals, and close to the city and beaches.
Location
State FL
County Hillsborough
Community Tampa Palms 5C Unit 1
Zoning CU
Rooms
Other Rooms Interior In-Law Suite w/Private Entry
Interior
Interior Features Attic Fan, Built-in Features, Ceiling Fans(s), Crown Molding, Eat-in Kitchen, High Ceilings, Kitchen/Family Room Combo, L Dining, Living Room/Dining Room Combo, Primary Bedroom Main Floor, Open Floorplan, Solid Surface Counters, Solid Wood Cabinets, Stone Counters, Walk-In Closet(s)
Heating Central, Electric
Cooling Central Air
Flooring Ceramic Tile, Wood
Fireplaces Type Family Room, Insert, Non Wood Burning, Stone
Fireplace true
Appliance Built-In Oven, Convection Oven, Cooktop, Dishwasher, Exhaust Fan, Microwave, Refrigerator, Washer, Water Purifier, Water Softener
Laundry Inside, Laundry Closet, Laundry Room
Exterior
Exterior Feature Courtyard, French Doors, Irrigation System, Lighting, Private Mailbox, Rain Gutters, Sidewalk, Sliding Doors
Garage Driveway, Garage Door Opener
Garage Spaces 2.0
Pool Chlorine Free, Gunite, Heated, In Ground, Lighting, Salt Water, Screen Enclosure, Tile
Community Features Association Recreation - Owned, Deed Restrictions, Fitness Center, Park, Playground, Pool, Racquetball, Sidewalks, Tennis Courts
Utilities Available BB/HS Internet Available, Cable Available, Cable Connected, Electricity Available, Electricity Connected, Natural Gas Available, Natural Gas Connected, Public, Underground Utilities, Water Available, Water Connected
Waterfront true
Waterfront Description Pond
View Y/N 1
View Pool, Trees/Woods, Water
Roof Type Shingle
Porch Covered, Deck, Front Porch, Patio, Porch, Screened
Attached Garage true
Garage true
Private Pool Yes
Building
Lot Description Conservation Area, Corner Lot, City Limits, Landscaped, Oversized Lot, Sidewalk, Paved
Story 1
Entry Level One
Foundation Block
Lot Size Range 1/4 to less than 1/2
Sewer Public Sewer
Water Public
Architectural Style Contemporary
Structure Type Block,Stucco,Wood Frame
New Construction false
Construction Status Financing,Inspections
Schools
Elementary Schools Chiles-Hb
Middle Schools Liberty-Hb
High Schools Freedom-Hb
Others
Pets Allowed Breed Restrictions, Yes
Senior Community No
Ownership Fee Simple
Monthly Total Fees $25
Membership Fee Required Required
Special Listing Condition None
Read Less

© 2024 My Florida Regional MLS DBA Stellar MLS. All Rights Reserved.
Bought with PAL REALTY
Learn More About LPT Realty





