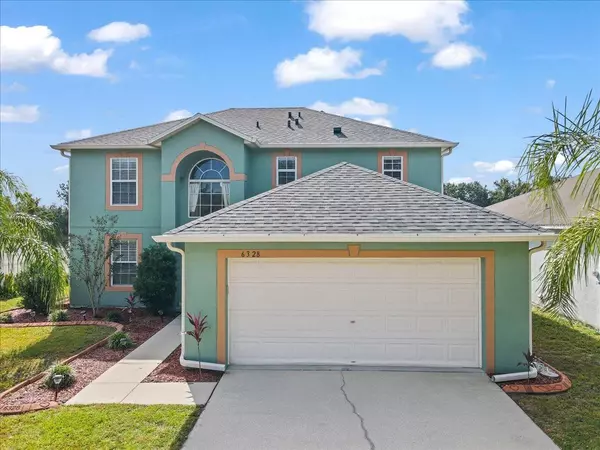For more information regarding the value of a property, please contact us for a free consultation.
6328 GONDOLA DR Riverview, FL 33578
Want to know what your home might be worth? Contact us for a FREE valuation!

Our team is ready to help you sell your home for the highest possible price ASAP
Key Details
Sold Price $350,000
Property Type Single Family Home
Sub Type Single Family Residence
Listing Status Sold
Purchase Type For Sale
Square Footage 2,182 sqft
Price per Sqft $160
Subdivision Villages Of Lake St Charles Ph Ii
MLS Listing ID T3481967
Sold Date 01/12/24
Bedrooms 3
Full Baths 2
Half Baths 1
HOA Fees $27/ann
HOA Y/N Yes
Originating Board Stellar MLS
Year Built 2003
Annual Tax Amount $2,054
Lot Size 5,227 Sqft
Acres 0.12
Lot Dimensions 47.5x110
Property Description
WELCOME TO YOUR CHARMING RIVERVIEW, FL HOME! Come see this SELLER's/REALTOR's spacious and well-maintained two-story home with sprinkler system and fully fenced backyard located in the Villages of Lake St Charles (VLSC) community. There are NO BACKYARD NEIGHBORS and a WATERFRONT VIEW. You will enjoy the spacious eat-in kitchen with island for food preparation or presentation, two large pantries, and separate storage space. Sliding glass doors off the kitchen lead to the spacious screened lanai where you can enjoy a waterfront view while having your morning breakfast or afternoon lunch/dinner. Take in all that mother nature has to offer as you relax and enjoy the morning breezes, sounds of nature, and ducks swimming in the pond while relaxing on your large, screened lanai. Off the kitchen is your formal dining room, family room, living/flex room, laundry room, and 1/2 bath for everyone's convenience. This home is great for entertaining your guests or for family gatherings. The home is listed as 3BR/2.5BA on tax records but has a spacious loft/flex room with a built-in bedroom closet currently used as a 4th bedroom. Secondary bedrooms are comfortably sized and one of them has a walk-in closet. Secondary full bathroom is also spacious. All three bedrooms plus family room and kitchen have water views. The loft/flex room used as 4th bedroom faces street. This home boasts porcelain tile at entryway and all wet areas including separate laundry room. The spacious master suite boasts two (2) walk-in closets and opens up to an ensuite bathroom with spacious garden tub, two windows for natural lighting, and separate room with stand-in shower and a toilet. RECENT UPDATES: New Roof (5/9/23); New A/C inside and out (9/2/23); New Hot Water Heater (10/4/23). * Carpets will be cleaned prior to closing. * VLSC currently has a very low HOA fee of $325/year. Once finalized, the VLSC budget for 2024 is expected to increase another $50/year (+/-) based on recent communications. This home has convenient access to I-75 and Leroy Selmon (Crosstown) Expressway, I-4, and downtown Tampa as well as shopping, movie theaters, restaurants, hospitals, fitness centers, MacDill AFB, and sports venues. Some of the best beaches in the world are within a reasonable driving distance away! TO SERIOUS BUYERS WITH PROOF OF FUNDS, THE TIME TO ACT IS NOW! GET OFF THE FENCE, STOP PAYING THE LANDLORD, AND START LIVING THE FLORIDA LIFESTYLE TODAY!
Location
State FL
County Hillsborough
Community Villages Of Lake St Charles Ph Ii
Zoning PD
Rooms
Other Rooms Attic, Family Room, Formal Dining Room Separate, Formal Living Room Separate, Loft
Interior
Interior Features Ceiling Fans(s), Eat-in Kitchen, High Ceilings, PrimaryBedroom Upstairs, Other, Thermostat, Walk-In Closet(s), Window Treatments
Heating Central
Cooling Central Air
Flooring Carpet, Laminate, Tile
Furnishings Unfurnished
Fireplace false
Appliance Dishwasher, Disposal, Electric Water Heater, Exhaust Fan, Ice Maker, Range, Range Hood, Refrigerator
Laundry Inside, Laundry Room
Exterior
Exterior Feature Garden, Irrigation System, Sidewalk
Garage Driveway, Garage Door Opener
Garage Spaces 2.0
Fence Fenced, Vinyl
Community Features Deed Restrictions, Dog Park
Utilities Available BB/HS Internet Available, Cable Available, Electricity Connected, Phone Available, Public, Sewer Connected, Sprinkler Meter, Street Lights, Underground Utilities, Water Connected
Waterfront true
Waterfront Description Pond
View Y/N 1
Water Access 1
Water Access Desc Pond
Roof Type Shingle
Porch Patio, Screened
Parking Type Driveway, Garage Door Opener
Attached Garage true
Garage true
Private Pool No
Building
Lot Description In County, Landscaped, Sidewalk, Paved
Story 2
Entry Level Two
Foundation Slab
Lot Size Range 0 to less than 1/4
Sewer Public Sewer
Water Public
Architectural Style Contemporary
Structure Type Block,Stucco,Vinyl Siding,Wood Frame
New Construction false
Schools
Elementary Schools Robinson Elementary School-Hb
Middle Schools Giunta Middle-Hb
High Schools Spoto High-Hb
Others
Pets Allowed Yes
Senior Community No
Ownership Fee Simple
Monthly Total Fees $27
Acceptable Financing Cash, Conventional, FHA, USDA Loan, VA Loan
Membership Fee Required Required
Listing Terms Cash, Conventional, FHA, USDA Loan, VA Loan
Special Listing Condition None
Read Less

© 2024 My Florida Regional MLS DBA Stellar MLS. All Rights Reserved.
Bought with FIRST CHOICE LAND ACQUISITION GROUP LLC
Learn More About LPT Realty





