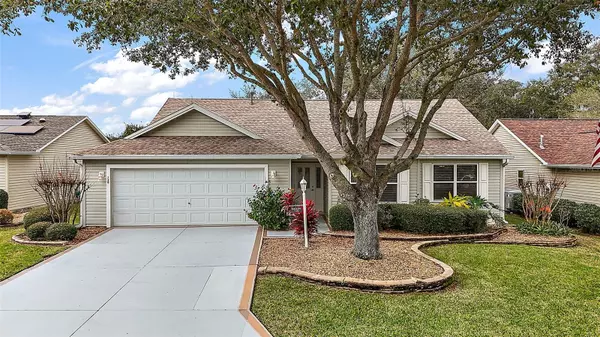For more information regarding the value of a property, please contact us for a free consultation.
720 ALCOTT AVE The Villages, FL 32162
Want to know what your home might be worth? Contact us for a FREE valuation!

Our team is ready to help you sell your home for the highest possible price ASAP
Key Details
Sold Price $435,000
Property Type Single Family Home
Sub Type Single Family Residence
Listing Status Sold
Purchase Type For Sale
Square Footage 1,500 sqft
Price per Sqft $290
Subdivision The Villages
MLS Listing ID G5077072
Sold Date 02/29/24
Bedrooms 3
Full Baths 2
Construction Status Appraisal,Financing,Inspections
HOA Y/N No
Originating Board Stellar MLS
Year Built 2004
Annual Tax Amount $2,515
Lot Size 6,534 Sqft
Acres 0.15
Lot Dimensions 65x100
Property Description
INCREDIBLE 3/2/2 GOLF FRONT and WATER VIEW Whispering Pine in the charming Village of Lynnhaven! NO BOND! NEW ROOF! Lush landscaping and painted walk and driveway enhance the exterior of this amazing home. Upon entering, a spacious foyer welcomes you into a large living and dining area with soaring VAULTED ceilings! Elegant laminate and tile flooring, throughout the entire home, offer beauty and easy maintenance. The kitchen boasts Corian countertops, a GAS range, new dishwasher and microwave, an eat-in bar, and a bayed dinette area with PANORAMIC VIEWS of the fabulous golf course and beautiful water! The primary bedroom features vaulted ceilings and a customized walk-in closet. Its en-suite bathroom boasts HIGH ceilings, a Corian countertop, and an EXPANSIVE WALK-IN shower. Bedroom 2 has laminate flooring and a built-in closet. The second bath features a Corian-topped vanity and a tiled bath/shower combination. With its double-doored entry, built-in CUSTOMIZED double desk, and abundant white shelving and cabinetry, the 3rd bedroom functions as an ideal home office. Sliding doors, off of the main living area, lead to the SPACIOUS covered porch and attached birdcage providing the perfect space to relax and enjoy the CAPTIVATING GOLF FRONT and WATER VIEWS! The oversized two-car garage has a grey painted floor and utility sink. New washer and dryer are included. New garage door mechanisms. Don't miss the opportunity to make this magnificent residence your own! The Village of Lynnhaven is only a short golf cart ride to Lake Sumter Landing and Spanish Springs Town Center, Churchill Recreation Center and tennis courts, Pimlico Recreation Center, and Churchill Green Executive Golf Course. Only minutes to the Villages Charter School and CR 466 which offers abundant restaurants and shopping. PLEASE WATCH OUR WALKTHROUGH VIDEO OF THIS BEAUTIFUL GOLF FRONT and WATER VIEW HOME! Call today to schedule your Private Showing or Virtual Tour!
Location
State FL
County Sumter
Community The Villages
Zoning RESI
Interior
Interior Features Ceiling Fans(s), High Ceilings, Living Room/Dining Room Combo, Open Floorplan, Primary Bedroom Main Floor, Solid Surface Counters, Thermostat, Vaulted Ceiling(s), Walk-In Closet(s)
Heating Natural Gas
Cooling Central Air
Flooring Laminate, Tile
Fireplace false
Appliance Dishwasher, Dryer, Gas Water Heater, Microwave, Range, Refrigerator, Washer
Laundry In Garage
Exterior
Exterior Feature Irrigation System
Garage Garage Door Opener, Ground Level
Garage Spaces 2.0
Community Features Community Mailbox, Deed Restrictions, Golf Carts OK, Golf, Playground, Pool, Restaurant, Sidewalks, Special Community Restrictions, Tennis Courts
Utilities Available Natural Gas Connected, Public
Amenities Available Fence Restrictions, Golf Course, Pickleball Court(s), Playground, Pool, Recreation Facilities, Shuffleboard Court, Tennis Court(s), Trail(s), Vehicle Restrictions
Waterfront false
View Y/N 1
View Golf Course, Water
Roof Type Shingle
Attached Garage true
Garage true
Private Pool No
Building
Lot Description Landscaped, Near Golf Course, On Golf Course
Entry Level One
Foundation Slab
Lot Size Range 0 to less than 1/4
Sewer Public Sewer
Water Public
Structure Type Vinyl Siding,Wood Frame
New Construction false
Construction Status Appraisal,Financing,Inspections
Others
HOA Fee Include Pool,Recreational Facilities
Senior Community Yes
Ownership Fee Simple
Monthly Total Fees $195
Acceptable Financing Conventional, FHA, VA Loan
Listing Terms Conventional, FHA, VA Loan
Special Listing Condition None
Read Less

© 2024 My Florida Regional MLS DBA Stellar MLS. All Rights Reserved.
Bought with CHARLES RUTENBERG REALTY INC
Learn More About LPT Realty





