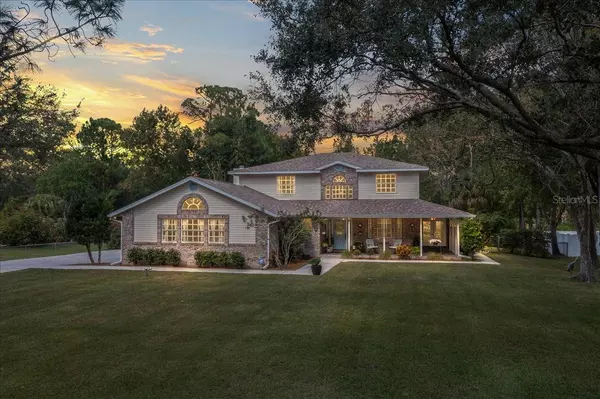For more information regarding the value of a property, please contact us for a free consultation.
5030 TIMBER LANE DR Cocoa, FL 32926
Want to know what your home might be worth? Contact us for a FREE valuation!

Our team is ready to help you sell your home for the highest possible price ASAP
Key Details
Sold Price $705,000
Property Type Single Family Home
Sub Type Single Family Residence
Listing Status Sold
Purchase Type For Sale
Square Footage 3,222 sqft
Price per Sqft $218
Subdivision Timber Lane
MLS Listing ID O6157342
Sold Date 03/02/24
Bedrooms 5
Full Baths 3
HOA Y/N No
Originating Board Stellar MLS
Year Built 1990
Annual Tax Amount $3,938
Lot Size 1.000 Acres
Acres 1.0
Property Description
One or more photo(s) has been virtually staged. Welcome home! This exquisite POOL home is set on a sprawling acreage, offering unmatched privacy and serenity. The tropical oasis that awaits in your own backyard is perfect for both relaxation and entertainment including an expansive back porch. Upon entering this breathtaking property, you'll be greeted by a welcoming wrap-around porch. Step inside to find a spacious living room adorned with a cozy wood-burning fireplace and custom built-ins. The gourmet kitchen boasts elegant granite countertops, a double oven, and cooktop, ensuring a delightful culinary experience. Upstairs, you'll discover a spacious loft area, perfect for a game room or additional living space. All the bedrooms are generously sized, providing ample space. Call today for a tour!
Location
State FL
County Brevard
Community Timber Lane
Zoning RR1
Interior
Interior Features Cathedral Ceiling(s), Ceiling Fans(s), High Ceilings, Open Floorplan, Skylight(s), Vaulted Ceiling(s), Walk-In Closet(s)
Heating Central
Cooling Central Air
Flooring Carpet, Ceramic Tile, Laminate
Fireplaces Type Wood Burning
Fireplace true
Appliance Cooktop, Dishwasher, Dryer, Refrigerator, Washer
Exterior
Exterior Feature French Doors
Garage Spaces 2.0
Pool Deck, In Ground
Utilities Available Electricity Connected, Public
Waterfront false
View Pool, Trees/Woods
Roof Type Shingle
Porch Deck, Front Porch, Patio, Side Porch, Wrap Around
Attached Garage true
Garage true
Private Pool Yes
Building
Lot Description Paved
Story 2
Entry Level Two
Foundation Slab
Lot Size Range 1 to less than 2
Sewer Septic Tank
Water Public
Structure Type Concrete,Vinyl Siding,Wood Frame
New Construction false
Others
Senior Community No
Ownership Fee Simple
Acceptable Financing Cash, Conventional, FHA, VA Loan
Listing Terms Cash, Conventional, FHA, VA Loan
Special Listing Condition None
Read Less

© 2024 My Florida Regional MLS DBA Stellar MLS. All Rights Reserved.
Bought with STELLAR NON-MEMBER OFFICE
Learn More About LPT Realty





