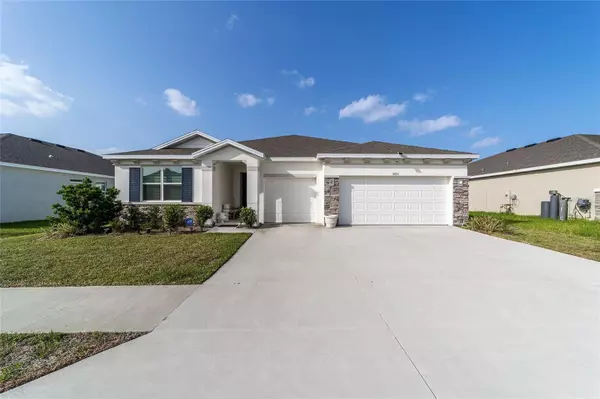For more information regarding the value of a property, please contact us for a free consultation.
5851 SW 85TH PL Ocala, FL 34476
Want to know what your home might be worth? Contact us for a FREE valuation!

Our team is ready to help you sell your home for the highest possible price ASAP
Key Details
Sold Price $410,000
Property Type Single Family Home
Sub Type Single Family Residence
Listing Status Sold
Purchase Type For Sale
Square Footage 2,835 sqft
Price per Sqft $144
Subdivision Brookhaven Ph 1
MLS Listing ID OM665700
Sold Date 03/08/24
Bedrooms 4
Full Baths 3
Half Baths 1
Construction Status Inspections,Other Contract Contingencies
HOA Fees $65/mo
HOA Y/N Yes
Originating Board Stellar MLS
Year Built 2021
Annual Tax Amount $3,365
Lot Size 8,276 Sqft
Acres 0.19
Lot Dimensions 70x120
Property Description
Camden Model
With its 4 bedrooms and 3.5 bathrooms, this concrete block constructed home, has a spacious great room and open concept kitchen with stainless steel appliances and granite countertops in the kitchen and baths with tile flooring in the main areas of the home. The kitchen is open to the living room and dining areas. A huge island that is perfect for entertaining, sliding glass doors from the great room to the covered lanai. There is also separate dinette off the kitchen. Formal dining area for those special get together with your guest’s. Plenty or natural light coming from the large windows that make this home bright and airy. The home has trey ceilings in Great room, dining area and Master Bedroom. There is also a 3 car garage for parking or extra storage space.
Location
State FL
County Marion
Community Brookhaven Ph 1
Zoning R1
Rooms
Other Rooms Great Room
Interior
Interior Features Tray Ceiling(s), Walk-In Closet(s), Window Treatments
Heating Central, Electric
Cooling Central Air
Flooring Carpet, Tile
Furnishings Unfurnished
Fireplace false
Appliance Electric Water Heater, Microwave, Range, Refrigerator
Exterior
Exterior Feature Sliding Doors
Garage Spaces 3.0
Utilities Available Electricity Connected, Sewer Connected, Water Connected
Waterfront false
Roof Type Shingle
Attached Garage true
Garage true
Private Pool No
Building
Lot Description Cleared
Story 1
Entry Level One
Foundation Slab
Lot Size Range 0 to less than 1/4
Builder Name DR HORTON INC
Sewer Public Sewer
Water None
Structure Type Block,Stucco
New Construction false
Construction Status Inspections,Other Contract Contingencies
Schools
Elementary Schools Hammett Bowen Jr. Elementary
Middle Schools Liberty Middle School
High Schools West Port High School
Others
Pets Allowed Yes
Senior Community No
Ownership Fee Simple
Monthly Total Fees $65
Membership Fee Required Required
Special Listing Condition None
Read Less

© 2024 My Florida Regional MLS DBA Stellar MLS. All Rights Reserved.
Bought with RE/MAX REALTY UNLIMITED
Learn More About LPT Realty





