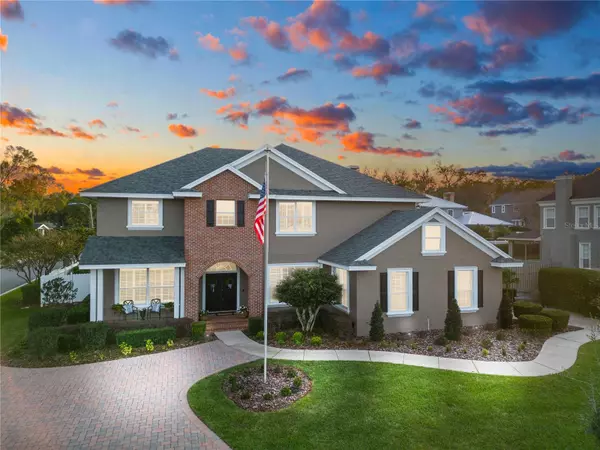For more information regarding the value of a property, please contact us for a free consultation.
1122 E HIGHLAND DR Lakeland, FL 33813
Want to know what your home might be worth? Contact us for a FREE valuation!

Our team is ready to help you sell your home for the highest possible price ASAP
Key Details
Sold Price $825,000
Property Type Single Family Home
Sub Type Single Family Residence
Listing Status Sold
Purchase Type For Sale
Square Footage 3,863 sqft
Price per Sqft $213
Subdivision Spring Oaks
MLS Listing ID L4941652
Sold Date 03/29/24
Bedrooms 4
Full Baths 3
Half Baths 1
Construction Status Financing
HOA Fees $12/ann
HOA Y/N Yes
Originating Board Stellar MLS
Year Built 2000
Annual Tax Amount $6,312
Lot Size 0.340 Acres
Acres 0.34
Lot Dimensions 110x140
Property Description
ACCEPTING BACK UP OFFERS**Remarkable Opportunity to live in a Beautiful, Upscale S. Lakeland Neighborhood.** This wonderful home is located close to many amenities, including easy access to the Polk Parkway, Schools, Shopping & Restaurants. Biking, running & walking trails practically at your front door!
Lakeland is located in the heart of Florida between Tampa and Orlando and provides easy commutes via the Polk Parkway to the I-4 corridor.
This beautiful home was custom built by the current owners in 2000 by local builder Duane McQuillen, who is still building homes today. With 3863 SF, this home features a Grand Foyer, 4 Bedrooms and 3 1/2 Bathrooms, a dedicated Office/Den, Bonus Room, Formal Areas, Family Room with soaring ceilings, built-ins and a Wood Burning Fireplace. The Huge Kitchen, with wood cabinetry and granite counters, is open to the Family Room with enough room for a full sized dining room table between to two spaces and room to boot! Tons to counter space line the perimeter of the kitchen and the island provides even more space for gathering and food prep.
Outside the kitchen and family room area is a large open paver patio and a SHOW STOPPING, screened OUTDOOR KITCHEN and Gathering Space that is equipped with a grill and vent hood, sink and fridge. The back yard is beautifully landscaped has vinyl PRIVACY FENCE.
The 4th bedroom is downstairs and has it's own ENSUITE BATHROOM with exterior access to the back yard. Upstairs you'll find the Spacious Master bedroom, two additional LARGE bedrooms, the BONUS ROOM and the amazing Laundry Room with lots of storage. The Master Bedroom features two walk-in closets, a beautifully updated ensuite bathroom with dual vanities and a garden tub with separate shower. The 2nd very spacious bedroom, offers a HUGE walk-in closet. The 3rd large bedroom has a Jack & Jill bathroom connecting to the hall.
ADDITIONAL FEATURES YOU WILL APPRECIATE: Oversized 3 Car Garage, Corner Lot with Additional Paver Circle Drive for additional guest parking, 2 Attic Accesses with great storage, Wired Sub Panel for future Generator, Luxury Vinyl Waterproof Commercial Grade Flooring, NEW ROOF in 2018, Upstairs AC New in 2022, downstairs AC 2015, Public Sewer, Annual Pest service prepaid through Oct. 2024, (2) Water Heaters aprox 3-4 years old.
Don't wait to schedule your showing, this one is a keeper!! Bedroom Closet Type: Walk-in Closet (Primary Bedroom).
Location
State FL
County Polk
Community Spring Oaks
Zoning RA-1
Rooms
Other Rooms Attic, Bonus Room, Den/Library/Office, Family Room, Formal Dining Room Separate, Formal Living Room Separate
Interior
Interior Features Attic Fan, Built-in Features, Ceiling Fans(s), Crown Molding, High Ceilings, Kitchen/Family Room Combo, Living Room/Dining Room Combo, Open Floorplan, PrimaryBedroom Upstairs, Solid Wood Cabinets, Stone Counters, Walk-In Closet(s), Window Treatments
Heating Central, Electric, Heat Pump
Cooling Central Air
Flooring Ceramic Tile, Vinyl
Fireplaces Type Family Room, Wood Burning
Fireplace true
Appliance Dishwasher, Dryer, Electric Water Heater, Microwave, Range, Refrigerator, Washer
Laundry Inside, Laundry Room, Upper Level
Exterior
Exterior Feature French Doors, Irrigation System, Lighting, Outdoor Grill, Outdoor Kitchen, Shade Shutter(s)
Garage Circular Driveway, Driveway, Garage Door Opener, Garage Faces Side
Garage Spaces 3.0
Fence Vinyl
Utilities Available Cable Connected, Electricity Connected, Public, Sprinkler Meter, Street Lights, Water Connected
Waterfront false
Roof Type Shingle
Porch Front Porch, Rear Porch, Screened
Parking Type Circular Driveway, Driveway, Garage Door Opener, Garage Faces Side
Attached Garage true
Garage true
Private Pool No
Building
Lot Description Corner Lot, Cul-De-Sac, City Limits
Story 2
Entry Level Two
Foundation Slab
Lot Size Range 1/4 to less than 1/2
Builder Name Duane McQuillen
Sewer Public Sewer
Water None
Architectural Style Traditional
Structure Type Block,Brick,Stucco,Wood Frame
New Construction false
Construction Status Financing
Others
Pets Allowed Cats OK, Dogs OK
HOA Fee Include Common Area Taxes,Maintenance Grounds
Senior Community No
Ownership Fee Simple
Monthly Total Fees $12
Acceptable Financing Cash, Conventional, FHA, VA Loan
Membership Fee Required Required
Listing Terms Cash, Conventional, FHA, VA Loan
Special Listing Condition None
Read Less

© 2024 My Florida Regional MLS DBA Stellar MLS. All Rights Reserved.
Bought with XCELLENCE REALTY, INC
Learn More About LPT Realty





