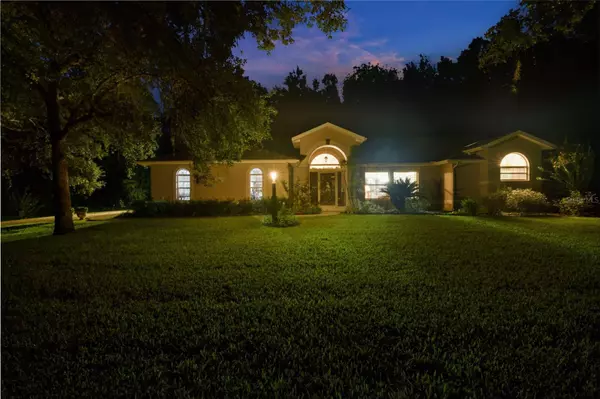For more information regarding the value of a property, please contact us for a free consultation.
1627 W STAFFORD ST Hernando, FL 34442
Want to know what your home might be worth? Contact us for a FREE valuation!

Our team is ready to help you sell your home for the highest possible price ASAP
Key Details
Sold Price $435,000
Property Type Single Family Home
Sub Type Single Family Residence
Listing Status Sold
Purchase Type For Sale
Square Footage 2,289 sqft
Price per Sqft $190
Subdivision Citrus Hills 1St Add
MLS Listing ID OM665080
Sold Date 04/02/24
Bedrooms 4
Full Baths 2
HOA Fees $12/ann
HOA Y/N Yes
Originating Board Stellar MLS
Year Built 1998
Annual Tax Amount $2,540
Lot Size 1.000 Acres
Acres 1.0
Lot Dimensions 150x291
Property Description
Welcome home to this fabulous Citrus Hills 4 bedroom, 2 bath home, featuring a pool and detached garage! This home has INCREDIBLE Curb appeal! You will be so impressed at how well maintained and super clean this house is! New roof in 2021. So much space to enjoy and entertain. This split floor plan home features a family room and a living room. Master bedroom has 2 walk in closets and sliders to the pool. Master bath has dual vanities, soaking tub, toilet room, walk in shower and skylights. Kitchen features white cabinets and corian countertops. The chlorine pool features new porch fans and views of a beautifully wooded lot. She is included. Detached garage is quite spacious and just right for all your hobbies. Enjoy the Citrus Hills Country Club lifestyle with your membership. Call today to see this incredible home.
All measurements, fees, and specs to be verified by buyer.
Location
State FL
County Citrus
Community Citrus Hills 1St Add
Zoning CRR
Interior
Interior Features Ceiling Fans(s), Kitchen/Family Room Combo, Living Room/Dining Room Combo, Skylight(s)
Heating Electric
Cooling Central Air
Flooring Laminate, Luxury Vinyl
Fireplace false
Appliance Refrigerator
Exterior
Exterior Feature Sliding Doors
Garage Spaces 4.0
Pool Screen Enclosure, Solar Heat
Utilities Available Cable Connected, Electricity Connected
Waterfront false
Roof Type Shingle
Attached Garage true
Garage true
Private Pool Yes
Building
Story 1
Entry Level One
Foundation Slab
Lot Size Range 1 to less than 2
Sewer Septic Tank
Water Public, Well
Structure Type Block
New Construction false
Others
Pets Allowed Cats OK, Dogs OK
Senior Community No
Ownership Fee Simple
Monthly Total Fees $12
Membership Fee Required Required
Special Listing Condition None
Read Less

© 2024 My Florida Regional MLS DBA Stellar MLS. All Rights Reserved.
Bought with EXP REALTY, LLC
Learn More About LPT Realty





