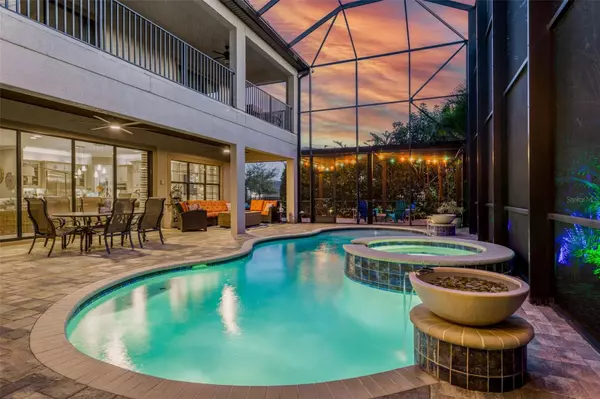For more information regarding the value of a property, please contact us for a free consultation.
2802 VALENCIA RIDGE ST Valrico, FL 33596
Want to know what your home might be worth? Contact us for a FREE valuation!

Our team is ready to help you sell your home for the highest possible price ASAP
Key Details
Sold Price $1,095,000
Property Type Single Family Home
Sub Type Single Family Residence
Listing Status Sold
Purchase Type For Sale
Square Footage 4,343 sqft
Price per Sqft $252
Subdivision Legacy Ridge
MLS Listing ID T3503783
Sold Date 04/10/24
Bedrooms 5
Full Baths 4
Half Baths 1
Construction Status Inspections
HOA Fees $115/mo
HOA Y/N Yes
Originating Board Stellar MLS
Year Built 2018
Annual Tax Amount $10,482
Lot Size 10,018 Sqft
Acres 0.23
Property Description
WEST BAY BUILDER'S MODEL HOME. An Unforgettable Former Model Home. Distinction by design and quality. Spacious elegance meets modern comfort in this epic Home. Located on a beautiful tree lined street within the distinguished Gated community of Legacy Ridge, the tranquility of the neighborhood provides a serene escape. This home features all the finest appointments you are sure to appreciate. Come see this majestic home boasting 4343 sqft of living space with 5 bedrooms, 4 1/2 baths, Bonus Room, 3-car garage plus a luxurious resort style backyard! The Madeira III is designed to impress from the outside to the inside. Fabulous curb appeal encompasses a handsome elevation, lush landscape and split garages. Step inside and your eyes are drawn to a picturesque backdrop and the soaring ceiling rotunda foyer adjacent to both the home office and formal dining room. The plan flows effortlessly towards a truly gourmet kitchen and great room. There is a convenient guest suite located at the rear of the home on the first floor. A chef’s delight, the HGTV like kitchen features GE gourmet appliances, large island with storage, Belleview painted finish cabinets with crown molding, and Brittanica Cambria Quartz) and Grand room with a fabulous view of the pool & private lanai! A beautiful wood-banister stairway leads you to the second-floor. Where you will discover the master bedroom, bonus room, and generously sized secondary bedrooms, and laundry room! Be sure to explore the spacious rear balcony off the large bonus room and master suite overlooking your outdoor oasis. Come experience the difference as your “WestBay” dream home awaits you! Enjoy all that this fabulous location has to offer, including top-rated schools, premium shopping, a variety of restaurants, recreational options, and so much more. Stay close to everyday conveniences like Sprouts Farmer’s Market, Fresh Market, and Publix just 5 minutes away. This luxurious gated community features beautiful homes, paver driveways, oversized homesites, and NO CDD fees. Minutes to interstates and expressways. A short drive to Gulf beaches, airports, schools, MacDill AFB, Tampa, The Magic of Orlando, and SO MUCH MORE!. Schedule a private tour of this stunning property today…you will absolutely fall in love with this home! Bedroom Closet Type: Walk-in Closet (Primary Bedroom).
Location
State FL
County Hillsborough
Community Legacy Ridge
Zoning PD
Rooms
Other Rooms Bonus Room, Den/Library/Office, Great Room, Inside Utility
Interior
Interior Features Built-in Features, Ceiling Fans(s), Crown Molding, Eat-in Kitchen, High Ceilings, In Wall Pest System, Kitchen/Family Room Combo, Open Floorplan, PrimaryBedroom Upstairs, Smart Home, Split Bedroom, Stone Counters, Tray Ceiling(s), Walk-In Closet(s), Window Treatments
Heating Central
Cooling Central Air
Flooring Carpet, Tile
Fireplace false
Appliance Built-In Oven, Cooktop, Dishwasher, Disposal, Dryer, Exhaust Fan, Microwave, Range, Range Hood, Washer, Wine Refrigerator
Laundry Laundry Room, Upper Level
Exterior
Exterior Feature Balcony, Irrigation System, Sliding Doors
Garage Driveway, Garage Door Opener, Garage Faces Side, Ground Level, Split Garage
Garage Spaces 3.0
Pool Gunite, Heated, In Ground, Lighting, Outside Bath Access, Screen Enclosure
Community Features Gated Community - No Guard
Utilities Available BB/HS Internet Available, Cable Available, Electricity Connected, Natural Gas Connected, Public, Sewer Connected, Street Lights, Underground Utilities, Water Connected
Amenities Available Gated, Security
Waterfront false
View Pool, Trees/Woods
Roof Type Shingle
Porch Covered, Patio, Screened
Parking Type Driveway, Garage Door Opener, Garage Faces Side, Ground Level, Split Garage
Attached Garage true
Garage true
Private Pool Yes
Building
Lot Description In County, Landscaped, Level, Sidewalk
Entry Level Two
Foundation Slab
Lot Size Range 0 to less than 1/4
Builder Name Homes By WestBay, LLC
Sewer Public Sewer
Water Public
Architectural Style Craftsman
Structure Type Block,Stone,Stucco,Wood Frame
New Construction false
Construction Status Inspections
Schools
Elementary Schools Brooker-Hb
Middle Schools Burns-Hb
High Schools Bloomingdale-Hb
Others
Pets Allowed Cats OK, Dogs OK, Yes
HOA Fee Include Security
Senior Community No
Ownership Fee Simple
Monthly Total Fees $115
Acceptable Financing Cash, Conventional, FHA, VA Loan
Membership Fee Required Required
Listing Terms Cash, Conventional, FHA, VA Loan
Special Listing Condition None
Read Less

© 2024 My Florida Regional MLS DBA Stellar MLS. All Rights Reserved.
Bought with COMPASS FLORIDA, LLC
Learn More About LPT Realty





