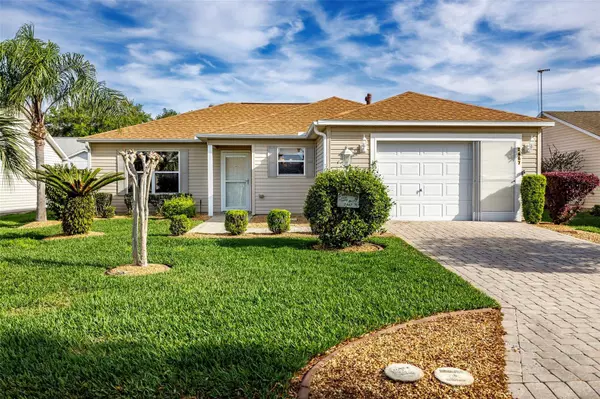For more information regarding the value of a property, please contact us for a free consultation.
2467 DUE WEST DR The Villages, FL 32162
Want to know what your home might be worth? Contact us for a FREE valuation!

Our team is ready to help you sell your home for the highest possible price ASAP
Key Details
Sold Price $315,000
Property Type Single Family Home
Sub Type Single Family Residence
Listing Status Sold
Purchase Type For Sale
Square Footage 1,240 sqft
Price per Sqft $254
Subdivision Villages/Sumter
MLS Listing ID T3508839
Sold Date 04/12/24
Bedrooms 3
Full Baths 2
Construction Status No Contingency
HOA Y/N No
Originating Board Stellar MLS
Year Built 2004
Annual Tax Amount $1,387
Lot Size 5,662 Sqft
Acres 0.13
Property Description
Located right in the "SWEET SPOT" of The Villages, you will LOVE this 3 bedroom, 2 full bath CORPUS CHRISTI model, in the popular VILLLAGE of LYNNHAVEN. (3rd bedroom does NOT have a closet) Tall - Vaulted ceiling makes Living areas feel 'oh so spacious'. NO CARPET -- all tile flooring. FRESHLY painted throughout. Main Bath has "Walk-In" Tub. Master Bedroom with walk-in closet. Master Bath has walk-in Shower. Enclosed Lanai comes with a portable AC unit, PLUS a 14 x 13 screened in Birdcage Patio -- with retractable awning (2016) for your comfort! Roof NEW in 2021 with 20 Year transferrable warranty. All new HVAC (furnace and air conditioner) in 2018. Water Heater, Washer & Dryer new in 2016, Dishwasher new in 2022, microwave new in 2017. Spacious 1-1/2 car garage will fit your car AND golf cart! Garage Door with sliding screen for fresh air flow. Brick Paver Driveway and Walkway up to Front Door. BOND is PAID!! and home is "as clean as a whistle!"
Location
State FL
County Sumter
Community Villages/Sumter
Zoning RES
Interior
Interior Features Cathedral Ceiling(s), Ceiling Fans(s), High Ceilings, Open Floorplan, Primary Bedroom Main Floor, Split Bedroom, Vaulted Ceiling(s), Walk-In Closet(s), Window Treatments
Heating Electric, Natural Gas
Cooling Central Air
Flooring Tile
Furnishings Unfurnished
Fireplace false
Appliance Dishwasher, Dryer, Gas Water Heater, Microwave, Range, Refrigerator, Washer
Laundry Gas Dryer Hookup, In Garage, Washer Hookup
Exterior
Exterior Feature Irrigation System, Rain Gutters
Garage Spaces 1.0
Community Features Association Recreation - Owned, Clubhouse, Community Mailbox, Deed Restrictions, Dog Park, Golf Carts OK, Golf, Irrigation-Reclaimed Water, Park, Pool, Tennis Courts
Utilities Available Cable Available, Electricity Available, Electricity Connected, Natural Gas Available, Natural Gas Connected
Amenities Available Golf Course, Pickleball Court(s), Pool, Recreation Facilities, Security, Tennis Court(s)
Waterfront false
Roof Type Shingle
Attached Garage true
Garage true
Private Pool No
Building
Entry Level One
Foundation Slab
Lot Size Range 0 to less than 1/4
Sewer Public Sewer
Water Public
Structure Type Vinyl Siding
New Construction false
Construction Status No Contingency
Others
Senior Community Yes
Ownership Fee Simple
Acceptable Financing Cash, Conventional, FHA, VA Loan
Listing Terms Cash, Conventional, FHA, VA Loan
Special Listing Condition None
Read Less

© 2024 My Florida Regional MLS DBA Stellar MLS. All Rights Reserved.
Bought with EXP REALTY LLC
Learn More About LPT Realty





