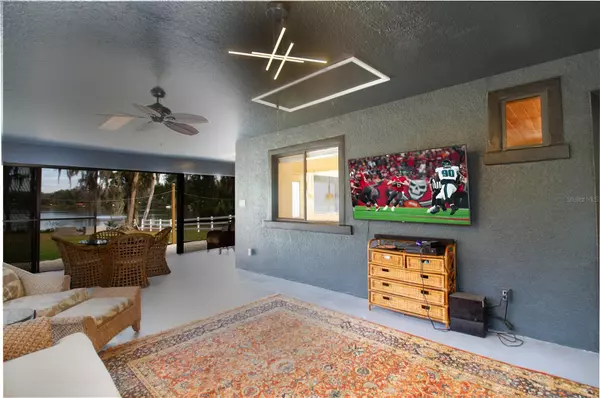For more information regarding the value of a property, please contact us for a free consultation.
8539 OLD COUNTRY RD Odessa, FL 33556
Want to know what your home might be worth? Contact us for a FREE valuation!

Our team is ready to help you sell your home for the highest possible price ASAP
Key Details
Sold Price $420,000
Property Type Single Family Home
Sub Type Single Family Residence
Listing Status Sold
Purchase Type For Sale
Square Footage 988 sqft
Price per Sqft $425
Subdivision Keystone Park Colony Sub
MLS Listing ID T3500044
Sold Date 04/15/24
Bedrooms 3
Full Baths 2
Construction Status Appraisal,Financing,Inspections
HOA Y/N No
Originating Board Stellar MLS
Year Built 1956
Annual Tax Amount $2,951
Lot Size 0.400 Acres
Acres 0.4
Lot Dimensions 52x200
Property Description
**Discover the ultimate retreat just a short drive from Tampa International Airport. This enchanting 3-bedroom, 2-bath lake house offers a perfect blend of tranquility and convenience. Immerse yourself in the serene surroundings with fishing, kayaking, and breathtaking views right from your backyard.
Key Features:
Ski Lake Living: Dive into the joys of lake living on Lake Wood, where every day feels like a vacation. Enjoy water sports, fishing, and the soothing ambiance of your private dock.
Cozy Interiors: Retreat indoors to a cozy haven with 3 bedrooms, providing ample space for relaxation and rejuvenation. Two wall-mount flat-screen TVs add a touch of modern comfort.
Outdoor Bliss: Gather around the firepit under the stars or relax on the expansive screened-in Lanai. Your private drive and fenced property ensure the utmost privacy.
Well-Appointed Kitchen: The heart of the home features all the comforts you need, making it easy to entertain or enjoy intimate family dinners.
Nearby Attractions:
Outdoor Adventures: Explore the nearby bike trails and indulge in horseback riding. A llama farm adds a unique touch to the neighborhood.
Retail Therapy in Tarpon Springs: Just 15 minutes away, Tarpon Springs beckons with its charming sponge docks, shopping, and delightful Greek restaurants. Spot dolphins as you stroll along the waterfront.
Recent Upgrades:
New Well Pump with Iron Breaker Filter System: Say goodbye to water bills with the newly installed well pump and filtration system.
Sold Furnished: Move right in – this home comes fully furnished, offering a seamless transition into your new lakeside lifestyle.
Your Lakeside Paradise Awaits:
With proximity to both nature and city conveniences, this lake house is a rare gem. Don't miss the chance to call this retreat your own. Schedule a showing today!
****IT COMES WITH APPROVED PLANS TO ENCLOSE OUTDOOR SPACE!!!!
Expanded Possibilities: Approved Plans for Outdoor Space Enclosure!
Unlock even more potential with this lakeside retreat – it comes complete with approved plans to enclose the outdoor space. Imagine transforming the already enchanting outdoor area into a year-round oasis, seamlessly blending the beauty of nature with the comfort of indoor living.
Key Highlights:
Approved Expansion Plans: Elevate your living experience with the included approved plans to enclose the outdoor space. This presents a fantastic opportunity to customize your home according to your vision.
Year-Round Enjoyment: Embrace the best of both worlds by enjoying the serene outdoors while having the flexibility to create a cozy, enclosed space for any season.
Seamless Integration: The approved plans ensure a hassle-free process, allowing you to seamlessly integrate the expanded living area into the existing charm of the lake house.
Your Vision, Our Blueprint:
Whether you envision a sunlit reading nook, an extended entertainment area, or a tranquil garden room, these approved plans provide the canvas for your dream space. Bring your ideas to life and make this lakeside retreat uniquely yours.
Schedule a Showing Today!
Location
State FL
County Hillsborough
Community Keystone Park Colony Sub
Zoning ASC-1
Interior
Interior Features Ceiling Fans(s), Primary Bedroom Main Floor
Heating Central
Cooling Central Air
Flooring Ceramic Tile
Furnishings Furnished
Fireplace false
Appliance Range, Refrigerator
Laundry Laundry Room
Exterior
Exterior Feature Other
Utilities Available Cable Available
Waterfront true
Waterfront Description Lake
View Y/N 1
Water Access 1
Water Access Desc Lake
View Water
Roof Type Shingle
Garage false
Private Pool No
Building
Lot Description Private
Story 1
Entry Level One
Foundation Slab
Lot Size Range 1/4 to less than 1/2
Sewer Septic Tank
Water Well
Structure Type Block
New Construction false
Construction Status Appraisal,Financing,Inspections
Others
Senior Community No
Ownership Fee Simple
Acceptable Financing Cash, Conventional, FHA
Listing Terms Cash, Conventional, FHA
Special Listing Condition None
Read Less

© 2024 My Florida Regional MLS DBA Stellar MLS. All Rights Reserved.
Bought with ATLAS REALTY GROUP
Learn More About LPT Realty





