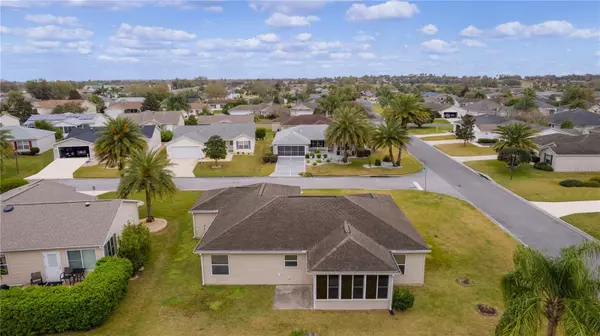For more information regarding the value of a property, please contact us for a free consultation.
1545 BLUEBERRY WAY The Villages, FL 32162
Want to know what your home might be worth? Contact us for a FREE valuation!

Our team is ready to help you sell your home for the highest possible price ASAP
Key Details
Sold Price $399,000
Property Type Single Family Home
Sub Type Single Family Residence
Listing Status Sold
Purchase Type For Sale
Square Footage 1,392 sqft
Price per Sqft $286
Subdivision The Villages
MLS Listing ID G5078792
Sold Date 04/29/24
Bedrooms 3
Full Baths 2
Construction Status Appraisal,Inspections
HOA Y/N No
Originating Board Stellar MLS
Year Built 2006
Annual Tax Amount $3,594
Lot Size 7,405 Sqft
Acres 0.17
Property Description
Discover the epitome of elegance and convenience in this desirable AMARILLO model, nestled in DUVAL on a WONDERFUL corner lot. This home boasts a rare GOLF CART GARAGE complete with a modern GOLF CART, and is framed by exceptionally well-maintained landscaping. Inside, you're greeted by VAULTED ceilings and ENGINEERED HARDWOOD floors that extend across the living areas to the master bedroom, with tasteful tile in the kitchen, bathrooms, lanai, and laundry room. The heart of this home is its OPEN-CONCEPT design, linking the kitchen, dining, and living rooms seamlessly, perfect for entertaining or family gatherings. The kitchen shines with QUARZ countertops, a BREAKFAST BAR, PULL-OUT shelves and upgraded appliances, while the master suite offers a serene retreat with an ensuite and HIS & HERS walk-in closets. Additional features include a NEW ROOF installed in 2017, a new HVAC system in 2021, a GLASS ENCLOSED LANAI with new SUNSHADES, and PLANTATION SHUTTERS throughout. With the BOND PAID, offered TURNKEY, and yet much more, this home is ready to start its next chapter with you. Bedroom Closet Type: Walk-in Closet (Primary Bedroom).
Location
State FL
County Sumter
Community The Villages
Zoning RES
Rooms
Other Rooms Attic, Inside Utility
Interior
Interior Features Built-in Features, Kitchen/Family Room Combo, Living Room/Dining Room Combo, Open Floorplan, Primary Bedroom Main Floor, Split Bedroom, Thermostat, Vaulted Ceiling(s), Walk-In Closet(s), Window Treatments
Heating Central, Electric
Cooling Central Air
Flooring Hardwood
Furnishings Partially
Fireplace false
Appliance Dishwasher, Disposal, Dryer, Electric Water Heater, Microwave, Range, Refrigerator, Washer
Laundry Inside, Laundry Room
Exterior
Exterior Feature Irrigation System, Lighting, Rain Gutters, Sliding Doors
Garage Garage Door Opener, Golf Cart Garage, Ground Level
Garage Spaces 3.0
Community Features Community Mailbox, Deed Restrictions, Dog Park, Fitness Center, Golf Carts OK, Golf, No Truck/RV/Motorcycle Parking, Pool, Restaurant, Tennis Courts
Utilities Available Fiber Optics, Fire Hydrant, Public, Street Lights, Underground Utilities
Amenities Available Fence Restrictions, Golf Course, Pickleball Court(s), Playground, Pool, Recreation Facilities, Tennis Court(s), Trail(s)
Waterfront false
Roof Type Shingle
Porch Covered, Enclosed, Screened
Attached Garage true
Garage true
Private Pool No
Building
Lot Description Corner Lot, Landscaped, Level, Paved
Entry Level One
Foundation Slab
Lot Size Range 0 to less than 1/4
Sewer Public Sewer
Water Public
Architectural Style Ranch
Structure Type Vinyl Siding,Wood Frame
New Construction false
Construction Status Appraisal,Inspections
Others
Pets Allowed Cats OK, Dogs OK
HOA Fee Include Pool,Recreational Facilities
Senior Community Yes
Ownership Fee Simple
Monthly Total Fees $195
Acceptable Financing Cash, Conventional, VA Loan
Membership Fee Required Optional
Listing Terms Cash, Conventional, VA Loan
Num of Pet 2
Special Listing Condition None
Read Less

© 2024 My Florida Regional MLS DBA Stellar MLS. All Rights Reserved.
Bought with SELLSTATE SUPERIOR REALTY
Learn More About LPT Realty





