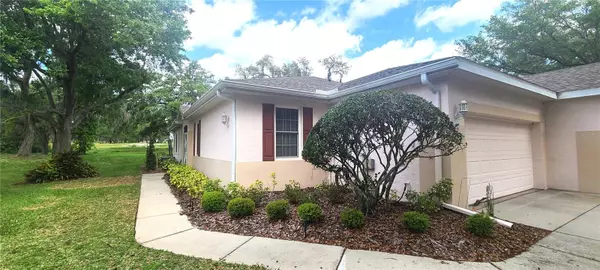For more information regarding the value of a property, please contact us for a free consultation.
2603 EAGLE GREENS DR Plant City, FL 33566
Want to know what your home might be worth? Contact us for a FREE valuation!

Our team is ready to help you sell your home for the highest possible price ASAP
Key Details
Sold Price $282,000
Property Type Single Family Home
Sub Type Villa
Listing Status Sold
Purchase Type For Sale
Square Footage 1,450 sqft
Price per Sqft $194
Subdivision Eagle Greens Condo Unit 2
MLS Listing ID T3514501
Sold Date 05/07/24
Bedrooms 2
Full Baths 2
HOA Fees $578/mo
HOA Y/N Yes
Originating Board Stellar MLS
Year Built 2000
Annual Tax Amount $3,917
Lot Size 2,178 Sqft
Acres 0.05
Property Description
A beautful Villa / Condo Located in the Eagle Greens cummunity in Walden Lake. This is the perfect maintenance free lifestyle . The home features 2BR and 2BA with a optional space for an office or turn the Dinning space into an office or whatever your desired needs are, this home offers. The open floor plan layout offers the Kitchen, Dinning and Family room all for large family or entertaining get togethers. This home has a large owners suite and covered screened lanai and Entry. Recent UPGRADES: Weather-Tight Double Pane Windows, Crown Molding, New Roof 2019, New AC 2019, Granite Counters in the Kitchen and Bathrooms, Travertene in Entry and Porch and extra flooring in the attic for easier storage. Monthly fee includes professional management, building maintenance, roof, building insurance, escrow reserves, ground maintenance, community pool, water/sewer/trash. Walden Lake has miles of walking and biking trails, a lakefront park with playground, dock, boat ramp, sports complex and dog park. Just minutes from major shopping and historic downtown Plant City. You owe it to yourself to see this community with all that Walden Lake offer for a great lifestyle.
Location
State FL
County Hillsborough
Community Eagle Greens Condo Unit 2
Zoning PD
Rooms
Other Rooms Den/Library/Office
Interior
Interior Features Ceiling Fans(s), Eat-in Kitchen, High Ceilings, Kitchen/Family Room Combo, L Dining, Open Floorplan, Solid Surface Counters, Stone Counters, Thermostat, Walk-In Closet(s), Window Treatments
Heating Central, Electric
Cooling Central Air
Flooring Carpet, Ceramic Tile, Travertine
Fireplace false
Appliance Cooktop, Dishwasher, Microwave, Refrigerator
Laundry Inside
Exterior
Exterior Feature Lighting, Rain Gutters, Sidewalk
Garage Spaces 2.0
Pool Gunite
Community Features Deed Restrictions, Pool
Utilities Available BB/HS Internet Available, Cable Connected, Electricity Connected, Sewer Connected, Street Lights, Water Connected
Amenities Available Pool
Waterfront false
View Trees/Woods
Roof Type Shingle
Porch Covered, Patio, Screened
Attached Garage true
Garage true
Private Pool No
Building
Lot Description City Limits, In County, Landscaped, Sidewalk, Paved
Story 1
Entry Level One
Foundation Slab
Lot Size Range 0 to less than 1/4
Sewer Public Sewer
Water None
Structure Type Block,Stucco
New Construction false
Schools
Elementary Schools Walden Lake-Hb
Middle Schools Tomlin-Hb
High Schools Plant City-Hb
Others
Pets Allowed Dogs OK, Size Limit
HOA Fee Include Pool,Escrow Reserves Fund,Maintenance Structure,Maintenance Grounds,Sewer,Water
Senior Community No
Pet Size Small (16-35 Lbs.)
Ownership Fee Simple
Monthly Total Fees $631
Acceptable Financing Cash, Conventional, FHA, VA Loan
Membership Fee Required Required
Listing Terms Cash, Conventional, FHA, VA Loan
Special Listing Condition None
Read Less

© 2024 My Florida Regional MLS DBA Stellar MLS. All Rights Reserved.
Bought with LPT REALTY
Learn More About LPT Realty





