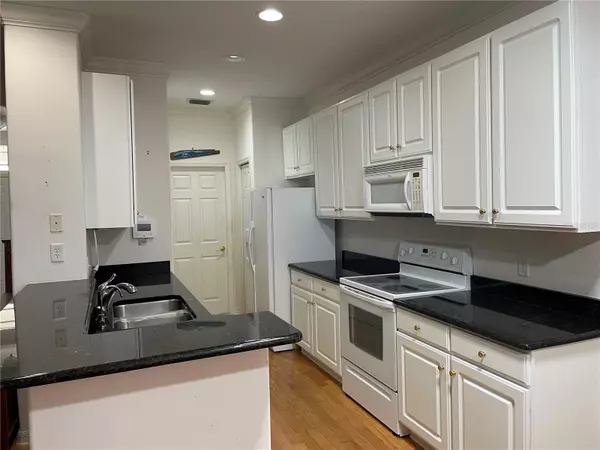For more information regarding the value of a property, please contact us for a free consultation.
8045 BRIEN GREEN WAY Temple Terrace, FL 33637
Want to know what your home might be worth? Contact us for a FREE valuation!

Our team is ready to help you sell your home for the highest possible price ASAP
Key Details
Sold Price $350,000
Property Type Single Family Home
Sub Type Villa
Listing Status Sold
Purchase Type For Sale
Square Footage 1,702 sqft
Price per Sqft $205
Subdivision Meadowood Oaks
MLS Listing ID T3517987
Sold Date 05/08/24
Bedrooms 2
Full Baths 2
Construction Status No Contingency
HOA Fees $350/mo
HOA Y/N Yes
Originating Board Stellar MLS
Year Built 2004
Annual Tax Amount $1,560
Lot Size 4,791 Sqft
Acres 0.11
Lot Dimensions 46X102
Property Description
Meadowood Oaks is a small community of maintenance free attached villas located within the City of Temple Terrace. Gleaming wood floors throughout the living areas, kitchen and study/den create a beautiful space . High ceilings and solar tube keep this home light and bright. Enjoy the double sided gas (propane) fireplace from master bedroom and living room. With 2 bedrooms, 2 baths and a study this home offers the carefree lifestyle sought by many. The seller is offering the American Home Shield Complete Plan which covers HVAC, all appliances, electrical and plumbing for new owner for one (1) year after closing. Highly energy efficient water heater costs less than $10/month.
Whole house water softener and reverse osmosis at kitchen sink.
Location
State FL
County Hillsborough
Community Meadowood Oaks
Zoning PD
Rooms
Other Rooms Den/Library/Office
Interior
Interior Features Built-in Features, Ceiling Fans(s), Crown Molding, Eat-in Kitchen, High Ceilings, Living Room/Dining Room Combo, Open Floorplan, Primary Bedroom Main Floor, Skylight(s), Stone Counters, Thermostat, Walk-In Closet(s), Window Treatments
Heating Central, Electric
Cooling Central Air
Flooring Carpet, Ceramic Tile, Wood
Fireplaces Type Gas, Living Room, Primary Bedroom
Fireplace true
Appliance Dishwasher, Disposal, Dryer, Electric Water Heater, Exhaust Fan, Kitchen Reverse Osmosis System, Range, Refrigerator, Washer, Water Softener
Laundry In Kitchen, Inside, Laundry Closet
Exterior
Exterior Feature Private Mailbox, Rain Gutters, Sidewalk
Garage Garage Door Opener
Garage Spaces 2.0
Community Features Association Recreation - Owned, Buyer Approval Required, Clubhouse, Community Mailbox, Deed Restrictions, Golf Carts OK, Pool, Sidewalks
Utilities Available BB/HS Internet Available, Cable Available, Electricity Connected, Fire Hydrant, Propane, Public, Sewer Connected, Street Lights, Underground Utilities, Water Connected
Waterfront false
Roof Type Shingle
Porch Deck
Attached Garage true
Garage true
Private Pool No
Building
Lot Description City Limits
Entry Level One
Foundation Slab
Lot Size Range 0 to less than 1/4
Sewer Public Sewer
Water Public
Structure Type Block,Stucco
New Construction false
Construction Status No Contingency
Others
Pets Allowed Yes
HOA Fee Include Common Area Taxes,Pool,Escrow Reserves Fund,Insurance,Maintenance Structure,Maintenance Grounds,Management,Pest Control,Private Road
Senior Community No
Ownership Fee Simple
Monthly Total Fees $350
Acceptable Financing Cash, Conventional, FHA, VA Loan
Membership Fee Required Required
Listing Terms Cash, Conventional, FHA, VA Loan
Num of Pet 3
Special Listing Condition None
Read Less

© 2024 My Florida Regional MLS DBA Stellar MLS. All Rights Reserved.
Bought with COLDWELL BANKER REALTY
Learn More About LPT Realty





