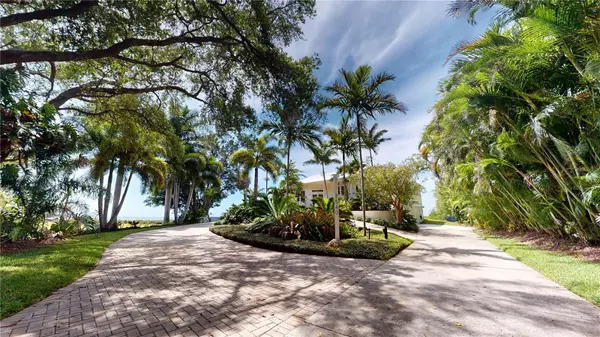For more information regarding the value of a property, please contact us for a free consultation.
7540 WESTMORELAND DR Sarasota, FL 34243
Want to know what your home might be worth? Contact us for a FREE valuation!

Our team is ready to help you sell your home for the highest possible price ASAP
Key Details
Sold Price $1,503,000
Property Type Single Family Home
Sub Type Single Family Residence
Listing Status Sold
Purchase Type For Sale
Square Footage 2,420 sqft
Price per Sqft $621
Subdivision Whitfield Estates Unit 1
MLS Listing ID A4605442
Sold Date 05/20/24
Bedrooms 2
Full Baths 2
Half Baths 1
HOA Fees $2/ann
HOA Y/N Yes
Originating Board Stellar MLS
Year Built 1982
Annual Tax Amount $14,458
Lot Size 0.550 Acres
Acres 0.55
Lot Dimensions 96.8x245
Property Description
Escape to your own secluded oasis with this stunning 2-bedroom plus den/office or 3rd bedroom elevated home situated on a private .56 acre waterfront lot offering some of the most spectacular and breathtaking views of Sarasota Bay. From the moment you arrive, you'll be captivated by the serene beauty and tranquility of this exceptional property. Step inside to discover a recently renovated open floor plan designed for modern living and effortless entertaining. The spacious living area features expansive windows that frame the extensive panoramic bay views, creating a seamless connection between indoors and out. Natural afternoon light floods the space, illuminating the sleek hardwood floors and designer finishes throughout.
The heart of the home is the gourmet kitchen, where culinary enthusiasts will delight in the custom features and high-end amenities. A huge island serves as the centerpiece, providing ample prep space and seating for casual dining. Custom lighted glass cabinets and a built-in bar add a touch of elegance and sophistication, perfect for showcasing your favorite glassware and spirits.
Retreat to the luxurious master suite, complete with a private ensuite bathroom and stunning views of the water. A versatile den offers additional space for a home office or guest accommodations, ensuring plenty of room for your lifestyle needs.
Outside, a generous patio space beckons you to relax and unwind while taking in the sights and sounds of waterfront living. Whether you're hosting a barbecue with friends or simply enjoying a quiet evening under the stars, this outdoor sanctuary is the perfect place to create lasting memories.
Located in a coveted waterfront community just north of the Ringling historic district. This exceptional property offers the ultimate combination of privacy, luxury, and convenience within just a few short miles to downtown Sarasota's cultural hub, dining and shopping. Don't miss your chance to experience the coastal lifestyle at its finest. Schedule your private tour today and make this waterfront retreat your own. Beyond the main living areas, discover the true gem of this property - the oversized garage space also offers over 2000 square feet of finished space, there's plenty of room for all your toys, workshop essentials or exercise equipment. Whether you're a car enthusiast, hobbyist, or fitness aficionado, this versatile space offers endless possibilities to suit your lifestyle needs. This home is being sold furnished and is ready for immediate occupancy.
There is room for a pool and all owners within the community who want to pay the optional $30/year HOA fee allows which owners a culinary membership to the Sara Bay Country Club for your dining experience.
The seller is providing a 1 year home warranty through AHS .
Location
State FL
County Manatee
Community Whitfield Estates Unit 1
Zoning RSF3/WR/
Interior
Interior Features Built-in Features, Cathedral Ceiling(s), Ceiling Fans(s), Open Floorplan, Primary Bedroom Main Floor, Solid Wood Cabinets, Split Bedroom, Stone Counters, Vaulted Ceiling(s), Walk-In Closet(s)
Heating Electric
Cooling Central Air
Flooring Carpet, Tile, Wood
Fireplaces Type Decorative, Electric
Furnishings Furnished
Fireplace true
Appliance Cooktop, Dishwasher, Disposal, Dryer, Electric Water Heater, Ice Maker, Microwave, Range, Range Hood, Refrigerator, Trash Compactor, Washer, Wine Refrigerator
Laundry Laundry Room
Exterior
Exterior Feature Balcony, French Doors, Private Mailbox
Garage Circular Driveway, Covered, Driveway, Garage Faces Side, Golf Cart Parking
Garage Spaces 2.0
Fence Other
Utilities Available Cable Connected, Public, Sewer Connected, Water Connected
Waterfront true
Waterfront Description Bay/Harbor
View Y/N 1
View Garden, Water
Roof Type Metal
Porch Covered, Deck, Rear Porch
Attached Garage true
Garage true
Private Pool No
Building
Lot Description FloodZone, Irregular Lot, Landscaped
Story 1
Entry Level Two
Foundation Block
Lot Size Range 1/2 to less than 1
Sewer Public Sewer
Water Public
Architectural Style Custom
Structure Type Block,HardiPlank Type,Wood Frame
New Construction false
Others
Pets Allowed Yes
Senior Community No
Pet Size Extra Large (101+ Lbs.)
Ownership Fee Simple
Monthly Total Fees $2
Acceptable Financing Cash, Conventional
Membership Fee Required Optional
Listing Terms Cash, Conventional
Special Listing Condition None
Read Less

© 2024 My Florida Regional MLS DBA Stellar MLS. All Rights Reserved.
Bought with MICHAEL SAUNDERS & COMPANY
Learn More About LPT Realty





