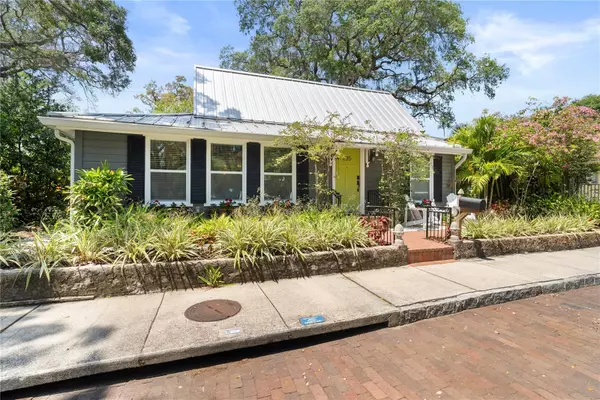For more information regarding the value of a property, please contact us for a free consultation.
235 2ND AVE N Safety Harbor, FL 34695
Want to know what your home might be worth? Contact us for a FREE valuation!

Our team is ready to help you sell your home for the highest possible price ASAP
Key Details
Sold Price $882,000
Property Type Single Family Home
Sub Type Single Family Residence
Listing Status Sold
Purchase Type For Sale
Square Footage 1,655 sqft
Price per Sqft $532
Subdivision Green Spgs
MLS Listing ID U8236933
Sold Date 05/24/24
Bedrooms 3
Full Baths 3
Construction Status Inspections
HOA Y/N No
Originating Board Stellar MLS
Year Built 1915
Annual Tax Amount $4,421
Lot Size 6,969 Sqft
Acres 0.16
Lot Dimensions 50x140
Property Description
Welcome to The Tompkins Homestead c.1915 - a beautiful, historic garden home on the brick streets of downtown Safety Harbor. A complete renovation of contemporary accents that have been tastefully blended with the charm of years past. Exterior shutters, a new metal frame roof and fern green door provide the whimsical charm this district is known for. Upon entry, the parlor greets you with solid oak wood flooring, built-in shelving and a reading alcove surrounded by original shiplap and a stained-glass window. The impact-rated skylights drench the great room with natural light showcasing the vaulted ceilings and rich wooden beams. A modern open concept living design creates an inclusive atmosphere for entertaining. Guests can socialize near the decorative fireplace or play board games on the oversized dining room table. An impressive and fully upgraded chef's kitchen has all new stainless-steel appliances, including a 6-burner gas NXR stove and hood vent, surrounded by shaker style cabinetry. Subway tile backsplash, open shelving, a timeless quartz countertop and hexagon patterned tile are all hand chosen finishes. The indoor laundry room has a stackable washer/dryer and shares space with the butler's pantry. The primary bedroom features 10' ceilings with crown molding, the same 8" baseboards throughout the home, a generous walk-in closet and subtle details from decades past with the original clerestory and stained-glass windows. The ensuite has been transformed for your convenience to include a ceiling mounted rain shower with glass enclosure, a double vanity with marble countertop and mosaic marble floors for a spa like experience. Soak in the claw foot tub located in the guest bathroom that provides an ambience with its moody walls. The backyard oasis is a magical space for dining al fresco, tending to a garden, listening to your own water fountain statue or enjoying the stars while sitting around the firepit - the opportunities are endless. Fragrant Jasmine and fairy lights lead you to a private cottage with a French door entry. This detached studio boasts a full bathroom, built-in desk and a ladder accessible loft perfect for vacationing guests or as your home office. A new vinyl fence provides privacy and a storage shed large enough for tools and equipment creates more than enough storage. Notable features include upgraded all plumbing to PVC, upgraded electric to a 200-amp service, new roof with foam insulation (2019), new HVAC (2020), new kitchen appliances (2020), on demand gas water heater and all impact windows or hurricane shutters included. Located one block from Main Street where you can find award-winning restaurants, 3rd Friday street celebrations, holiday festivals and weekend farmer's markets. One minute walk to enjoy spa treatments and services, resort pools, fitness classes and social events with the Safety Harbor Spa and Resort Membership. Come experience downtown living at it's finest at The Historic Tompkins Homestead!
Location
State FL
County Pinellas
Community Green Spgs
Zoning RES 0110
Direction N
Rooms
Other Rooms Den/Library/Office, Great Room, Inside Utility, Interior In-Law Suite w/Private Entry, Loft, Storage Rooms
Interior
Interior Features Built-in Features, Ceiling Fans(s), Chair Rail, Crown Molding, High Ceilings, Kitchen/Family Room Combo, Open Floorplan, Primary Bedroom Main Floor, Skylight(s), Solid Wood Cabinets, Stone Counters, Thermostat, Vaulted Ceiling(s), Walk-In Closet(s)
Heating Electric
Cooling Central Air
Flooring Ceramic Tile, Marble, Wood
Fireplaces Type Decorative, Family Room, Non Wood Burning
Furnishings Unfurnished
Fireplace true
Appliance Dishwasher, Disposal, Dryer, Gas Water Heater, Microwave, Range, Range Hood, Refrigerator, Washer
Laundry Inside, Laundry Room
Exterior
Exterior Feature Garden, Hurricane Shutters, Lighting, Private Mailbox, Rain Gutters, Sidewalk, Sliding Doors, Storage
Garage Alley Access, Garage Door Opener, On Street
Garage Spaces 1.0
Fence Vinyl
Community Features Dog Park, Park, Sidewalks
Utilities Available Cable Connected, Electricity Connected, Natural Gas Connected, Public, Sewer Connected, Street Lights, Water Connected
Waterfront false
View City, Garden
Roof Type Metal
Porch Deck, Front Porch, Patio, Rear Porch
Parking Type Alley Access, Garage Door Opener, On Street
Attached Garage false
Garage true
Private Pool No
Building
Lot Description Historic District, Landscaped, Level, Near Marina, Sidewalk, Street Brick
Entry Level One
Foundation Crawlspace, Pillar/Post/Pier
Lot Size Range 0 to less than 1/4
Sewer Public Sewer
Water Public
Architectural Style Cottage, Historic
Structure Type Cement Siding,Wood Frame
New Construction false
Construction Status Inspections
Schools
Elementary Schools Safety Harbor Elementary-Pn
Middle Schools Safety Harbor Middle-Pn
High Schools Countryside High-Pn
Others
Pets Allowed Yes
Senior Community No
Ownership Fee Simple
Acceptable Financing Cash, Conventional, FHA, VA Loan
Membership Fee Required None
Listing Terms Cash, Conventional, FHA, VA Loan
Special Listing Condition None
Read Less

© 2024 My Florida Regional MLS DBA Stellar MLS. All Rights Reserved.
Bought with COLDWELL BANKER REALTY
Learn More About LPT Realty





