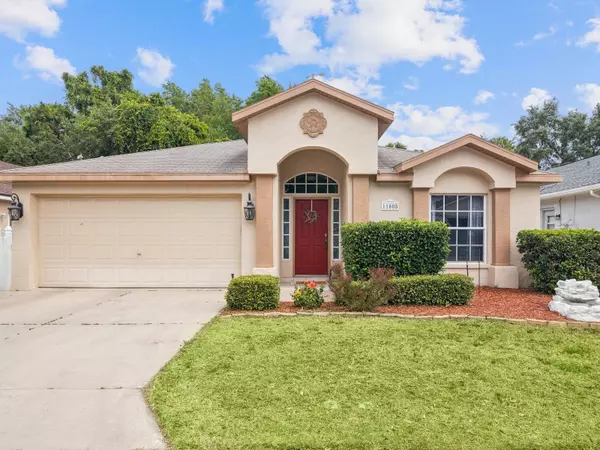For more information regarding the value of a property, please contact us for a free consultation.
11005 MILLBURY CT New Port Richey, FL 34654
Want to know what your home might be worth? Contact us for a FREE valuation!

Our team is ready to help you sell your home for the highest possible price ASAP
Key Details
Sold Price $350,000
Property Type Single Family Home
Sub Type Single Family Residence
Listing Status Sold
Purchase Type For Sale
Square Footage 1,583 sqft
Price per Sqft $221
Subdivision Oaks At River Ridge Unit 04B 04C
MLS Listing ID W7864396
Sold Date 06/14/24
Bedrooms 3
Full Baths 2
Construction Status Appraisal,Financing,Inspections
HOA Fees $83/qua
HOA Y/N Yes
Originating Board Stellar MLS
Year Built 1999
Annual Tax Amount $3,544
Lot Size 4,356 Sqft
Acres 0.1
Property Description
STUNNING HOME!!! This captivating, model-like residence epitomizes turnkey living and awaits its fortunate new owner. Nestled on a conservation lot within the esteemed Oaks at River Ridge community in New Port Richey, this home exudes established charm and offers low-maintenance luxury. The inviting entryway sets the stage for the open floor plan and soaring vaulted ceilings. Enhanced by luxurious NEW vinyl flooring throughout the main living spaces, this home exudes both warmth and opulence. The kitchen seamlessly integrates with the living area, creating an ideal space for entertaining and fostering cherished moments with loved ones. A chef's delight, the kitchen boasts Cortz countertops, ample workspace, a great sized island, stunning backsplash, abundant pantry storage, and exquisite bronze plumbing fixtures—a culinary oasis straight from the pages of a magazine. ALL NEW APPLIANCES! Laundry room is conveniently located just off the kitchen! Neutral and inviting paint colors throughout the home provide a versatile backdrop for personal décor preferences. Step out onto the screened lanai, accessible from the dining area, living room, and owner's suite, to savor your morning coffee amidst the serene sounds of nature. The generously sized owner's suite features a walk-in closet and an ensuite bathroom complete with a rejuvenating soaking tub and separate shower—a sanctuary for relaxation after a long day. Two additional guest bedrooms, situated at the front of the home, share a beautifully appointed guest bathroom with a tub and shower combo, offering ample closet space. With LOW annual HOA fees and NO FLOOD insurance required, residents can also enjoy access to the community pool. Zoned for River Ridge Middle and High School, this community offers an exceptional living experience. Conveniently csituated near community pool and a short drive from shopping, golfing, fishing, major highways, restaurants, Starkey Wilderness Park, walking trails, and more, this home presents an unparalleled opportunity to embrace the Florida lifestyle. schedule your private tour today and discover the essence of refined living in New Port Richey. AC 2017 NEW ROOF PRIOR TO CLOSING
Location
State FL
County Pasco
Community Oaks At River Ridge Unit 04B 04C
Zoning MPUD
Interior
Interior Features Built-in Features, Cathedral Ceiling(s), Ceiling Fans(s), Eat-in Kitchen, High Ceilings, Kitchen/Family Room Combo, Open Floorplan, Solid Surface Counters, Solid Wood Cabinets, Vaulted Ceiling(s), Walk-In Closet(s)
Heating Central, Electric
Cooling Central Air
Flooring Carpet, Luxury Vinyl
Fireplace false
Appliance Cooktop, Dishwasher, Dryer, Microwave, Refrigerator, Washer
Laundry Inside, Laundry Room
Exterior
Exterior Feature Private Mailbox, Sliding Doors
Garage Driveway
Garage Spaces 2.0
Community Features Clubhouse, Deed Restrictions, Pool
Utilities Available BB/HS Internet Available, Cable Available, Sewer Connected, Water Connected
Amenities Available Clubhouse, Pool
Waterfront false
View Trees/Woods
Roof Type Shingle
Parking Type Driveway
Attached Garage true
Garage true
Private Pool No
Building
Lot Description Conservation Area, Paved
Story 1
Entry Level One
Foundation Slab
Lot Size Range 0 to less than 1/4
Sewer Public Sewer
Water Public
Structure Type Block,Stucco
New Construction false
Construction Status Appraisal,Financing,Inspections
Others
Pets Allowed Yes
HOA Fee Include Pool
Senior Community No
Ownership Fee Simple
Monthly Total Fees $83
Acceptable Financing Cash, Conventional, FHA, VA Loan
Membership Fee Required Required
Listing Terms Cash, Conventional, FHA, VA Loan
Special Listing Condition None
Read Less

© 2024 My Florida Regional MLS DBA Stellar MLS. All Rights Reserved.
Bought with RE/MAX MARKETING SPECIALISTS
Learn More About LPT Realty





