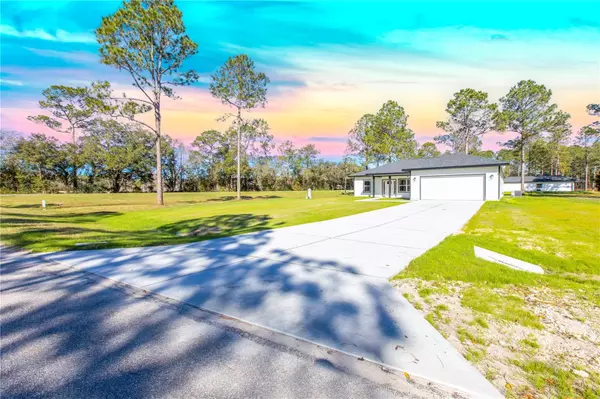For more information regarding the value of a property, please contact us for a free consultation.
15985 SE 72ND LN Lake Butler, FL 32054
Want to know what your home might be worth? Contact us for a FREE valuation!

Our team is ready to help you sell your home for the highest possible price ASAP
Key Details
Sold Price $345,000
Property Type Single Family Home
Sub Type Single Family Residence
Listing Status Sold
Purchase Type For Sale
Square Footage 1,664 sqft
Price per Sqft $207
Subdivision Whispering Oaks
MLS Listing ID GC518647
Sold Date 06/17/24
Bedrooms 3
Full Baths 2
HOA Y/N No
Originating Board Stellar MLS
Year Built 2023
Annual Tax Amount $248
Lot Size 1.000 Acres
Acres 1.0
Property Description
Boasting expansive upgrades and architectural detail, this 3/2 new construction on 1acre is everything you’ve been searching for! Built by a community local, this home is crafted with THOUSANDS in upgrades while still maintaining competitive pricing, making other new constructions you’ve seen pale in comparison to this home’s elevated quality. Featuring luxury vinyl plank and tile throughout (no carpet), added recessed lights and luxury fixtures, lavish granite in the kitchen and bathrooms, black stainless appliances, soft close wood cabinetry with custom details, and MORE! The thoughtfully curated open concept, split floor plan is perfect for entertaining, and is complete with both extra windows added for bountiful natural light, and a strategically placed window above the sink displaying picturesque views of your backyard. The primary suite is sure to impress, with custom glass framed barn doors for both the bathroom AND closet, double vanities with ample storage, an oversized walk-in shower with dual shower heads, a stately soaker tub below a custom window, a privacy toilet, and a huge walk-in closet! Stepping outside, enjoy morning coffee on your front porch, watch some of the most beautiful sunsets of the South from your covered back porch, or watch your fur babies run free in your large backyard. Parking will never be an issue with a finished 2 car garage and a massive concrete driveway, and enjoy maintenance free living with hardiboard siding and trim. The prime location of Whispering Oaks neighborhood is 5 minutes from Union County’s highly rated school systems, 25 minutes to Gainesville, 25 minutes to Lake City, and 40 minutes to Jacksonville. This home not only offers a new place to live, but also a new and improved lifestyle. Call today to schedule your showing! *This home has been virtually staged*
Location
State FL
County Union
Community Whispering Oaks
Zoning RESI
Rooms
Other Rooms Inside Utility
Interior
Interior Features Accessibility Features, Ceiling Fans(s), Eat-in Kitchen, High Ceilings, Kitchen/Family Room Combo, L Dining, Living Room/Dining Room Combo, Open Floorplan, Solid Wood Cabinets, Stone Counters, Walk-In Closet(s)
Heating Central, Electric
Cooling Central Air
Flooring Vinyl
Fireplace false
Appliance Dishwasher, Electric Water Heater, Exhaust Fan, Freezer, Ice Maker, Microwave, Range, Range Hood, Refrigerator
Laundry Inside, Laundry Closet, Laundry Room
Exterior
Exterior Feature French Doors, Lighting, Private Mailbox
Garage Spaces 2.0
Utilities Available BB/HS Internet Available, Cable Available, Electricity Available, Phone Available, Private, Sewer Available, Sewer Connected, Underground Utilities, Water Available
Waterfront false
Roof Type Shingle
Porch Covered, Front Porch, Patio, Porch, Rear Porch
Attached Garage true
Garage true
Private Pool No
Building
Lot Description Cleared, In County, Paved, Private, Zoned for Horses
Entry Level One
Foundation Slab
Lot Size Range 1 to less than 2
Sewer Septic Tank
Water Private
Structure Type HardiPlank Type
New Construction true
Schools
Elementary Schools Lake Butler Elementary School-Un
Middle Schools Lake Butler Middle School-Un
High Schools Union County High School-Un
Others
Senior Community No
Ownership Fee Simple
Special Listing Condition None
Read Less

© 2024 My Florida Regional MLS DBA Stellar MLS. All Rights Reserved.
Bought with STELLAR NON-MEMBER OFFICE
Learn More About LPT Realty





