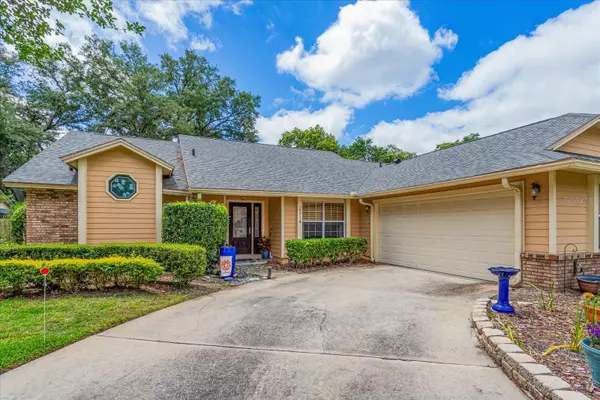For more information regarding the value of a property, please contact us for a free consultation.
2314 CAROL WOODS WAY Apopka, FL 32712
Want to know what your home might be worth? Contact us for a FREE valuation!

Our team is ready to help you sell your home for the highest possible price ASAP
Key Details
Sold Price $490,000
Property Type Single Family Home
Sub Type Single Family Residence
Listing Status Sold
Purchase Type For Sale
Square Footage 2,176 sqft
Price per Sqft $225
Subdivision Carol Woods
MLS Listing ID O6192451
Sold Date 06/17/24
Bedrooms 3
Full Baths 2
HOA Fees $12/ann
HOA Y/N Yes
Originating Board Stellar MLS
Year Built 1987
Annual Tax Amount $4,049
Lot Size 10,454 Sqft
Acres 0.24
Property Description
This charming home is nestled in a serene neighborhood, boasting a thoughtful design and modern amenities. As you step through the front door, you're greeted by an inviting atmosphere enhanced by the high ceilings and abundant natural light that floods the spacious living area.
This three-bedroom, two-bathroom home features a split floor plan, offering both privacy and convenience. The master suite, situated on one side of the house, provides a peaceful retreat with its own ensuite bathroom, complete with updated fixtures and a luxurious soaking tub. The remaining two bedrooms are located on the opposite side of the home, perfect for guests or family members seeking their own space.
A focal point of the living area is the wood-burning fireplace, creating a cozy ambiance during the evenings and serving as a gathering spot for friends and loved ones. The open-concept layout seamlessly connects the living room to the dining area and kitchen, making it ideal for entertaining.
Speaking of the kitchen, prepare to be impressed by its modern design and functionality. Equipped with sleek stainless steel appliances, ample cabinet storage, and granite countertops, this kitchen is a chef's dream. Whether you're hosting a dinner party or whipping up a quick meal, you'll appreciate the convenience and style of this updated space.
Step through the two sets of french doors to a beautiful Florida room that overlooks your new back yard. Outside, a true oasis awaits in the form of a meticulously landscaped backyard. A pebble tech pool invites you to cool off on hot summer days, while the brick paver patio provides the perfect setting for al fresco dining or lounging in the sun. A charming gazebo offers shade and a place to unwind, surrounded by lush gardens bursting with vibrant blooms.
Completing the picture is an oversized garage, providing plenty of room for parking and storage. Whether you're a car enthusiast, hobbyist, or simply in need of extra space, this garage offers endless possibilities.
With its combination of modern comforts and outdoor tranquility, this home truly offers the best of both worlds—a perfect sanctuary to call your own. The roof was replaced in 2017, the whole house repiped in 2022, and HVAC and water heater replaced in 2020, giving you piece of mind in this meticulously maintained home. Bedroom Closet Type: Built In Closet (Primary Bedroom).
Location
State FL
County Orange
Community Carol Woods
Zoning R-1A
Rooms
Other Rooms Family Room, Florida Room, Inside Utility
Interior
Interior Features Ceiling Fans(s), Eat-in Kitchen, High Ceilings, Living Room/Dining Room Combo, Open Floorplan, Primary Bedroom Main Floor, Solid Wood Cabinets, Stone Counters, Thermostat, Vaulted Ceiling(s), Window Treatments
Heating Central, Electric
Cooling Central Air
Flooring Carpet, Tile, Wood
Fireplaces Type Living Room, Wood Burning
Fireplace true
Appliance Dishwasher, Disposal, Electric Water Heater, Refrigerator
Laundry Inside, Laundry Room
Exterior
Exterior Feature Lighting, Rain Gutters
Garage Garage Faces Side
Garage Spaces 2.0
Fence Vinyl
Pool In Ground, Lighting, Outside Bath Access, Salt Water
Community Features Deed Restrictions
Utilities Available BB/HS Internet Available, Cable Available, Electricity Connected, Public, Sewer Connected, Street Lights, Water Connected
Waterfront false
View Garden, Trees/Woods
Roof Type Shingle
Porch Patio
Attached Garage true
Garage true
Private Pool Yes
Building
Lot Description Landscaped, Street Dead-End
Story 1
Entry Level One
Foundation Slab
Lot Size Range 0 to less than 1/4
Sewer Septic Tank
Water Public
Architectural Style Florida
Structure Type Brick
New Construction false
Schools
Elementary Schools Clay Springs Elem
Middle Schools Piedmont Lakes Middle
High Schools Wekiva High
Others
Pets Allowed Yes
Senior Community No
Ownership Fee Simple
Monthly Total Fees $12
Acceptable Financing Cash, Conventional, VA Loan
Membership Fee Required Required
Listing Terms Cash, Conventional, VA Loan
Special Listing Condition None
Read Less

© 2024 My Florida Regional MLS DBA Stellar MLS. All Rights Reserved.
Bought with UNO REALTY GROUP LLC
Learn More About LPT Realty





