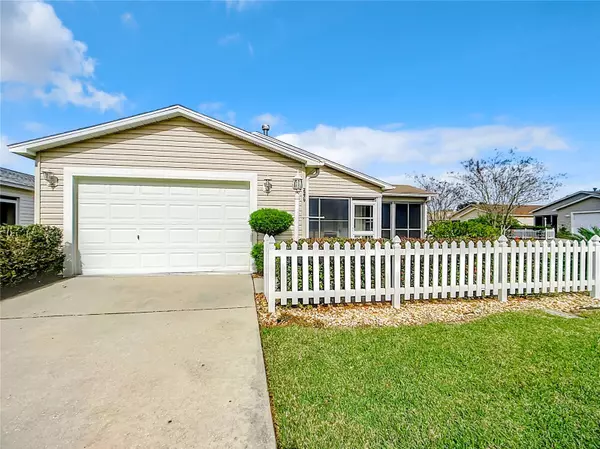For more information regarding the value of a property, please contact us for a free consultation.
2279 RILEY RD The Villages, FL 32162
Want to know what your home might be worth? Contact us for a FREE valuation!

Our team is ready to help you sell your home for the highest possible price ASAP
Key Details
Sold Price $290,000
Property Type Single Family Home
Sub Type Villa
Listing Status Sold
Purchase Type For Sale
Square Footage 1,156 sqft
Price per Sqft $250
Subdivision The Villages
MLS Listing ID G5077120
Sold Date 07/08/24
Bedrooms 2
Full Baths 2
HOA Y/N No
Originating Board Stellar MLS
Year Built 2004
Annual Tax Amount $2,980
Lot Size 5,227 Sqft
Acres 0.12
Lot Dimensions 58x88
Property Description
NEW ROOF INSTALLED 4/25/2024 to your dream home in the Village of Ashland. This charming 2/2 Colony Villa boasts unparalleled privacy among patio villas. As you step inside, the meticulously manicured landscaping sets the tone. Beyond the front door, a screened-in porch beckons for tranquil morning coffees.
The open living/dining area is bathed in natural light, thanks to updated fixtures and ceiling fans. A solar tube in the kitchen and both bathrooms enhance the brightness. Off the living space, a glass-enclosed Florida Room (sleep sofa) provides a delightful view of the neighborhood. The two bedrooms include a primary suite with an en-suite bathroom and a generously sized walk-in closet, while the second bedroom offers ample space for guests. A/C 2023.
Sold TURNKEY, this home comes fully furnished with bedding and kitchenware – just bring your clothes! Don't miss the chance to make this your haven. A MUST SEE!
Location
State FL
County Sumter
Community The Villages
Interior
Interior Features High Ceilings, Living Room/Dining Room Combo, Open Floorplan, Primary Bedroom Main Floor
Heating Gas
Cooling Central Air
Flooring Laminate
Fireplace false
Appliance Dishwasher, Disposal, Dryer, Gas Water Heater, Microwave, Range, Refrigerator
Laundry In Garage
Exterior
Exterior Feature Irrigation System
Garage Spaces 1.0
Community Features Deed Restrictions
Utilities Available Electricity Connected, Natural Gas Connected, Public, Sewer Connected, Water Connected
Waterfront false
Roof Type Shingle
Attached Garage true
Garage true
Private Pool No
Building
Entry Level One
Foundation Slab
Lot Size Range 0 to less than 1/4
Sewer Public Sewer
Water Public
Structure Type Vinyl Siding
New Construction false
Others
Senior Community Yes
Ownership Fee Simple
Special Listing Condition None
Read Less

© 2024 My Florida Regional MLS DBA Stellar MLS. All Rights Reserved.
Bought with NEXTHOME SALLY LOVE REAL ESTATE
Learn More About LPT Realty





