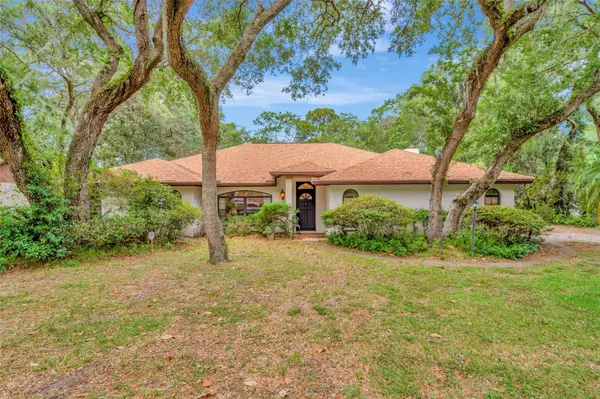For more information regarding the value of a property, please contact us for a free consultation.
8450 CRANES ROOST DR New Port Richey, FL 34654
Want to know what your home might be worth? Contact us for a FREE valuation!

Our team is ready to help you sell your home for the highest possible price ASAP
Key Details
Sold Price $400,000
Property Type Single Family Home
Sub Type Single Family Residence
Listing Status Sold
Purchase Type For Sale
Square Footage 2,446 sqft
Price per Sqft $163
Subdivision Cranes Roost
MLS Listing ID W7864883
Sold Date 07/18/24
Bedrooms 3
Full Baths 2
Half Baths 1
Construction Status Financing,Inspections
HOA Y/N No
Originating Board Stellar MLS
Year Built 1988
Annual Tax Amount $3,562
Lot Size 0.510 Acres
Acres 0.51
Property Description
PRICE REDUCED! We've reduced the price to reflect our expected estimates for the Buyer resurfacing the pool. To be clear, nothing structurally wrong - the pool likely will be resurfaced, and the Seller believes that it's best to allow that done to Buyer taste. Welcome to your home in the highly sought-after Cranes Roost community! This spacious family residence boasts 3 bedrooms, 3 baths, and a 2-car garage, nestled on a spacious half-acre lot with a welcoming screened lanai and pool. Enjoy the serene surroundings of mature landscaping and stunning oak trees, all without the hassle of HOA or CDD restrictions. With ample space for your boat, RV, or garden, this property offers ultimate flexibility. Step inside to discover interiors featuring wooden floors, plush carpeting in the bedrooms, and tasteful furnishings that convey with the home (at option of buyer). A new roof installed in 2021 ensures peace of mind for years to come, and the air conditioning unit is less than 5 years old. A versatile office space with closet and bathroom access can easily double as a 4th bedroom or the perfect work-from-home setup. Convenience is key with quick access to shopping, dining, and major roadways such as State Road 54 and Parkway 589. The open floor plan includes a formal dining room, perfect for entertaining guests or enjoying family meals. Don't miss out on this opportunity to experience the best of Cranes Roost living! The pool does require resurfacing, and the seller has opted to allow the buyer to select the material and color – both the pool and the deck floor can be resurfaced to taste. Local schools are considered good at all levels (grade, middle, and high schools)
Location
State FL
County Pasco
Community Cranes Roost
Zoning PUD
Rooms
Other Rooms Den/Library/Office, Family Room
Interior
Interior Features Kitchen/Family Room Combo, Living Room/Dining Room Combo, Primary Bedroom Main Floor, Solid Surface Counters, Solid Wood Cabinets, Thermostat, Walk-In Closet(s), Window Treatments
Heating Central, Electric
Cooling Central Air
Flooring Carpet, Hardwood
Fireplaces Type Living Room, Wood Burning
Furnishings Furnished
Fireplace true
Appliance Cooktop, Dishwasher, Disposal, Dryer, Electric Water Heater, Microwave, Range, Washer
Laundry Inside, Laundry Closet, Laundry Room
Exterior
Exterior Feature Irrigation System
Garage Driveway, Golf Cart Garage, Golf Cart Parking, Workshop in Garage
Garage Spaces 2.0
Pool Deck, In Ground, Outside Bath Access, Pool Sweep
Utilities Available BB/HS Internet Available, Cable Connected, Electricity Connected, Public, Sewer Connected, Sprinkler Well, Water Connected
Waterfront false
Roof Type Shingle
Parking Type Driveway, Golf Cart Garage, Golf Cart Parking, Workshop in Garage
Attached Garage true
Garage true
Private Pool Yes
Building
Entry Level One
Foundation Slab
Lot Size Range 1/2 to less than 1
Sewer Public Sewer
Water Public
Structure Type Block,Concrete,Stucco
New Construction false
Construction Status Financing,Inspections
Schools
Elementary Schools Cypress Elementary-Po
Middle Schools River Ridge Middle-Po
High Schools River Ridge High-Po
Others
Pets Allowed Yes
Senior Community No
Ownership Fee Simple
Acceptable Financing Cash, Conventional, FHA, VA Loan
Listing Terms Cash, Conventional, FHA, VA Loan
Special Listing Condition None
Read Less

© 2024 My Florida Regional MLS DBA Stellar MLS. All Rights Reserved.
Bought with 1ST INVESTMENT REALTY GROUP LLC
Learn More About LPT Realty





