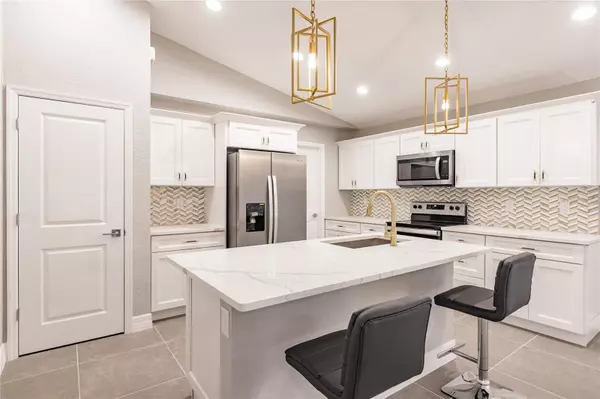For more information regarding the value of a property, please contact us for a free consultation.
17236 RUSSELL AVE Port Charlotte, FL 33954
Want to know what your home might be worth? Contact us for a FREE valuation!

Our team is ready to help you sell your home for the highest possible price ASAP
Key Details
Sold Price $340,000
Property Type Single Family Home
Sub Type Single Family Residence
Listing Status Sold
Purchase Type For Sale
Square Footage 1,562 sqft
Price per Sqft $217
Subdivision Port Charlotte Sec 022
MLS Listing ID C7488072
Sold Date 07/19/24
Bedrooms 3
Full Baths 2
HOA Y/N No
Originating Board Stellar MLS
Year Built 2023
Annual Tax Amount $424
Lot Size 10,018 Sqft
Acres 0.23
Lot Dimensions 80x125
Property Description
This BRAND NEW HOME built in 2024 with a LARGE BACKYARD, over 2,000 SQ FT, 3 Bedrooms, 2 Bathrooms PLUS 2 CAR GARAGE is move-in ready! Ask about our 10-year warranty! The covered front entry and refreshing landscaping set the scene for your home's curb appeal! Nestled in an X FLOOD ZONE along with a rear-covered and SCREENED-IN LANAI this residence offers both functionality and comfort right off the bat. High Quality is the standard with this builder and upgrades begin, with beautiful vaulted ceilings in the living room, tile flooring throughout the entire home, matching granite countertops in both bathrooms and kitchen, European style (concealed ) SELF CLOSING KITCHEN CABINETRY with raised wood panel doors and drawer fronts, along with adjustable shelving in the uppers! This beautiful residence also has a large indoor LAUNDRY ROOM for added convenience. The kitchen boasts gold pendant lighting and matching hardware, a KITCHEN ISLAND with a FARMHOUSE SINK, and a PANTRY for additional storage! The primary suite offers a LARGE WALK-IN CLOSET, tub/shower combo with decorative tiling. This home is ready to welcome its very first owners, schedule your showing today!
Location
State FL
County Charlotte
Community Port Charlotte Sec 022
Zoning RSF3.5
Interior
Interior Features Ceiling Fans(s), Crown Molding, High Ceilings, Open Floorplan, Primary Bedroom Main Floor, Split Bedroom, Thermostat, Vaulted Ceiling(s)
Heating Central, Electric
Cooling Central Air
Flooring Vinyl
Fireplace false
Appliance Dishwasher, Microwave, Range, Refrigerator
Laundry Inside, Laundry Room
Exterior
Exterior Feature Hurricane Shutters, Other, Sliding Doors
Garage Spaces 2.0
Utilities Available Electricity Connected
Waterfront false
View Trees/Woods
Roof Type Shingle
Porch Patio, Rear Porch, Screened
Attached Garage true
Garage true
Private Pool No
Building
Lot Description Cleared
Story 1
Entry Level One
Foundation Slab
Lot Size Range 0 to less than 1/4
Builder Name Impact Homes
Sewer Septic Tank
Water Well
Structure Type Block,Stucco
New Construction true
Schools
Elementary Schools Deep Creek Elementary
Middle Schools Murdock Middle
High Schools Charlotte High
Others
Senior Community No
Ownership Fee Simple
Acceptable Financing Cash, Conventional, FHA, VA Loan
Listing Terms Cash, Conventional, FHA, VA Loan
Special Listing Condition None
Read Less

© 2024 My Florida Regional MLS DBA Stellar MLS. All Rights Reserved.
Bought with STELLAR NON-MEMBER OFFICE
Learn More About LPT Realty





