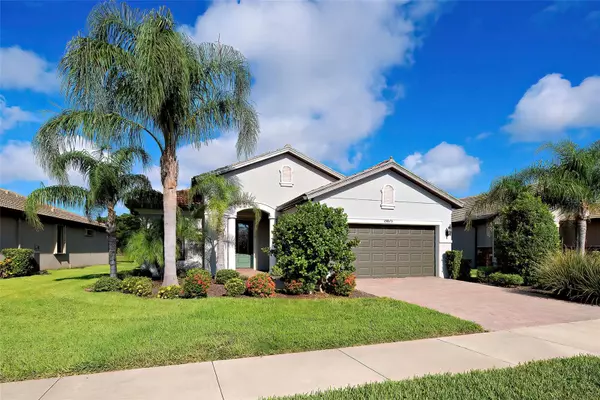For more information regarding the value of a property, please contact us for a free consultation.
19875 ORTONA ST Venice, FL 34293
Want to know what your home might be worth? Contact us for a FREE valuation!

Our team is ready to help you sell your home for the highest possible price ASAP
Key Details
Sold Price $620,000
Property Type Single Family Home
Sub Type Single Family Residence
Listing Status Sold
Purchase Type For Sale
Square Footage 2,119 sqft
Price per Sqft $292
Subdivision Islandwalk At The West Village
MLS Listing ID N6134043
Sold Date 09/05/24
Bedrooms 3
Full Baths 2
HOA Fees $368/qua
HOA Y/N Yes
Originating Board Stellar MLS
Year Built 2015
Annual Tax Amount $6,175
Lot Size 7,840 Sqft
Acres 0.18
Property Description
One or more photo(s) has been virtually staged. This Martin Ray model with heated, salt water pool is truly the best value in Islandwalk, Wellen Park's premier active lifestyle community! Priced below comparables-will sell quickly! A beautiful glass entry door & retractable screen door welcome you inside where you'll see the den/office with luxury vinyl flooring, glass french doors, plantation shutters,& ceiling fan. You'll enjoy stunning sunsets from the Western exposure lanai with no homes behind you with lush foliage for maximum privacy. The lanai area has a covered area for your outdoor furniture & is plumbed for an outdoor kitchen. At only 9 years old, this home is a great value compared to new construction because all of the upgrades are already here. The Martin Ray is known for its fabulous kitchen with a space for an optional beverage center, rounded countertop that seats up to 5-6, and stunning views of the pool & lanai.The nutmeg tone Aristokrat cabinetry is stacked & coordinating granite countertops, pots & pan & pull-out cabinetry drawers, glass backsplash & luxury Kitchen Aid stainless steel appliance package offer a timeless decor & utility. A generous 5' x 5' pantry is tucked away from the versatile additional kitchen space, providing great storage options for groceries & lightly used appliances. An open great room has triple sliders that open onto the lanai, a mounted TV, (4) recessed lights, a ceiling fan, a concealed electric outlet & (2) impact windows. The cafe area (dining room) is perfect for a formal or casual dining table with space for a buffet or credenza. An open floor plan lets you decide how to use the space for your needs. A fabulous primary suite has a tray ceiling with crown molding, (4) recessed lights, ceiling fan, plantation shutters, mounted TV, luxury vinyl plank flooring, & a stunning view of the pool & with no homes behind you, the privacy is wonderful + there is a door with built in blinds for direct access to the lanai & pool! The primary en-suite bath has a tub upgrade & generous glass shower, dual vanities, a Fanimation light & fan, private water closet with door, linen closet & walk in closet. The (2) guest bedrooms offer ample space for visting friends & family, generous closets & each has a ceiling fan. There is plenty of space in the laundry room, with a finished utility sink, abundant storage cabinetry & Whirlpool Cabrio washer & dryer. A family drop zone offers a space to keep shoes & light outdoor clothing as you come in from the garage with 4 ' extension, ceiling storage unit, concealed ladder wuth attic access, epoxy flooring, (2) built in storage cabinets with a work bench area, 8' wall storage unit with hooks, & generator hook-up. Storm protection surrounding the home provides peace of mind & security. The reasonable HOA fee includes all lawn care, tree trimming, high speed internet + 3 DVR boxes, on-site management, community amenities, & includes a full-time Lifestyle Director. Islandwalk is a resort style community with top tier amenties in (2) areas, manicured landscaping, & maintence free living. A 24 hour staffed front gate & resident only back gate provide quick access to the exciting downtown Wellen Park area, Atlanta Braves ballpark, Marketplace anchored by Publix, pristine Gulf beaches & is 4 miles to I-75 for easy access to airports & fun Florida attractions throughout the state. Start living your dream in paradise!
Location
State FL
County Sarasota
Community Islandwalk At The West Village
Zoning V
Interior
Interior Features Ceiling Fans(s), Crown Molding, In Wall Pest System, Open Floorplan, Primary Bedroom Main Floor, Stone Counters, Tray Ceiling(s), Walk-In Closet(s), Window Treatments
Heating Electric
Cooling Central Air
Flooring Carpet, Luxury Vinyl, Tile
Fireplace false
Appliance Built-In Oven, Cooktop, Dishwasher, Disposal, Dryer, Electric Water Heater, Microwave, Range Hood, Refrigerator, Washer, Water Softener
Laundry Laundry Room
Exterior
Exterior Feature Irrigation System, Sliding Doors
Garage Spaces 2.0
Pool Child Safety Fence, Heated, In Ground
Community Features Buyer Approval Required, Clubhouse, Community Mailbox, Deed Restrictions, Dog Park, Fitness Center, Gated Community - Guard, Golf Carts OK, Irrigation-Reclaimed Water, Playground, Pool, Sidewalks, Tennis Courts
Utilities Available Public
Amenities Available Basketball Court, Cable TV, Clubhouse, Fence Restrictions, Fitness Center, Gated, Lobby Key Required, Pickleball Court(s), Playground, Pool, Spa/Hot Tub, Tennis Court(s), Trail(s)
Waterfront false
Roof Type Concrete,Tile
Attached Garage true
Garage true
Private Pool Yes
Building
Story 1
Entry Level One
Foundation Slab
Lot Size Range 0 to less than 1/4
Sewer Public Sewer
Water Public
Structure Type Block,Stucco
New Construction false
Schools
Elementary Schools Taylor Ranch Elementary
Middle Schools Venice Area Middle
High Schools Venice Senior High
Others
Pets Allowed Yes
HOA Fee Include Guard - 24 Hour,Cable TV,Common Area Taxes,Pool,Escrow Reserves Fund,Fidelity Bond,Internet,Maintenance Grounds,Management,Private Road,Recreational Facilities
Senior Community No
Ownership Fee Simple
Monthly Total Fees $368
Acceptable Financing Cash, Conventional, VA Loan
Membership Fee Required Required
Listing Terms Cash, Conventional, VA Loan
Special Listing Condition None
Read Less

© 2024 My Florida Regional MLS DBA Stellar MLS. All Rights Reserved.
Bought with COLDWELL BANKER REALTY
Learn More About LPT Realty





