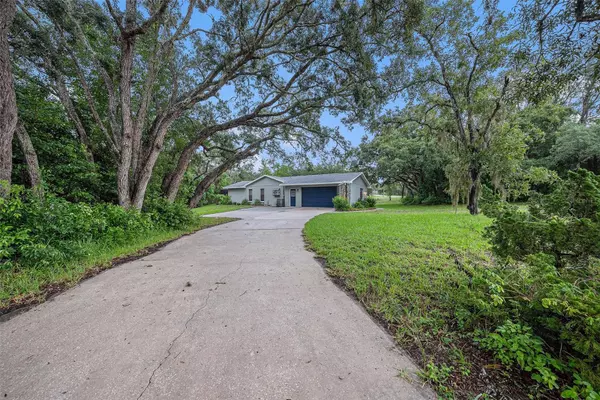For more information regarding the value of a property, please contact us for a free consultation.
18500 HOLLYHOCK DR Hudson, FL 34667
Want to know what your home might be worth? Contact us for a FREE valuation!

Our team is ready to help you sell your home for the highest possible price ASAP
Key Details
Sold Price $515,000
Property Type Single Family Home
Sub Type Single Family Residence
Listing Status Sold
Purchase Type For Sale
Square Footage 2,400 sqft
Price per Sqft $214
Subdivision Rolling Oaks Estates
MLS Listing ID U8250326
Sold Date 09/16/24
Bedrooms 3
Full Baths 2
Construction Status No Contingency
HOA Y/N No
Originating Board Stellar MLS
Year Built 1985
Annual Tax Amount $295
Lot Size 1.160 Acres
Acres 1.16
Property Description
Discover this fully renovated home in Hudson nestled in a beautiful woodland setting. This three-bedroom, two-bathroom POOL home sprawls over an acre on a corner lot with No HOA and No CDD fees. Boasting over 2,400 sqft of beautifully crafted living space, this home offers a perfect blend of modern updates and classic appeal. As you step inside, you're greeted by stunning new wood-look luxury vinyl flooring that flows throughout the home, complemented by fresh paint, new light fixtures, and ceiling fans. Vaulted ceilings in the main living area enhance the spacious feel, while a double-sided wood-burning fireplace adds warmth and character to the living room. The heart of the home is the brand-new, spacious kitchen featuring stone countertops, ample new cabinets, brand-new stainless steel appliances, and a charming coffee bar area. It's a chef's dream and ideal for entertaining guests. The massive primary ensuite is a true retreat with direct access to the back patio, offering a private entrance. The updated attached bathroom is luxurious with a dual sink vanity, additional separate vanity, tiled shower, and new fixtures. Each bedroom of the home features a walk-in closet for ample storage. The second bathroom has been transformed with two separate vanities with sinks, new tub, toilet, and another vanity for added convenience. The inside laundry room with cabinets and utility sink makes chores a breeze. Outside, enjoy the Florida weather year-round on the covered patio with ceiling fans, perfect for outdoor dining and relaxation. The sparkling screened-in pool, installed in 2019, invites you to cool off or simply unwind while surrounded by nature. The large yard provides plenty of space for outdoor games and activities, making it a paradise for family, friends, and pets. In 2024, the septic tank drain field was fully restored, ensuring peace of mind for years to come. Located just minutes from US 19, the Suncoast Parkway, Weeki Wachee Springs, Hudson and Hernando beaches, shopping, restaurants, golfing, and various entertainment options, this home offers both tranquility and convenience. Whether you're looking for a serene retreat or a place to entertain, this is the perfect place to call home. Schedule your showing today and experience Florida living at its finest!
Location
State FL
County Pasco
Community Rolling Oaks Estates
Zoning ER
Interior
Interior Features Built-in Features, Ceiling Fans(s), Dry Bar, Kitchen/Family Room Combo, Split Bedroom, Stone Counters, Vaulted Ceiling(s), Walk-In Closet(s)
Heating Central
Cooling Central Air
Flooring Luxury Vinyl
Fireplaces Type Living Room, Wood Burning
Fireplace true
Appliance Dishwasher, Microwave, Range, Refrigerator
Laundry Inside, Laundry Room
Exterior
Exterior Feature Lighting, Private Mailbox, Sidewalk, Sliding Doors
Garage Driveway
Garage Spaces 2.0
Pool Deck, In Ground, Screen Enclosure
Utilities Available Cable Connected, Electricity Connected, Water Connected
Waterfront false
View Trees/Woods
Roof Type Shingle
Porch Covered, Deck, Rear Porch, Screened
Parking Type Driveway
Attached Garage true
Garage true
Private Pool Yes
Building
Lot Description Corner Lot, Oversized Lot
Entry Level One
Foundation Slab
Lot Size Range 1 to less than 2
Sewer Septic Tank
Water Well
Structure Type Block,Concrete,Stucco
New Construction false
Construction Status No Contingency
Schools
Middle Schools Crews Lake Middle-Po
High Schools Hudson High-Po
Others
Senior Community No
Ownership Fee Simple
Acceptable Financing Cash, Conventional, FHA, VA Loan
Listing Terms Cash, Conventional, FHA, VA Loan
Special Listing Condition None
Read Less

© 2024 My Florida Regional MLS DBA Stellar MLS. All Rights Reserved.
Bought with EXP REALTY LLC
Learn More About LPT Realty





