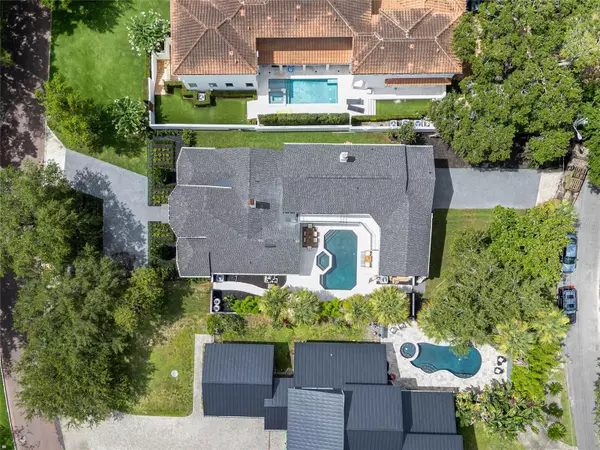For more information regarding the value of a property, please contact us for a free consultation.
1331 LAKEVIEW DR Winter Park, FL 32789
Want to know what your home might be worth? Contact us for a FREE valuation!

Our team is ready to help you sell your home for the highest possible price ASAP
Key Details
Sold Price $2,724,000
Property Type Single Family Home
Sub Type Single Family Residence
Listing Status Sold
Purchase Type For Sale
Square Footage 4,264 sqft
Price per Sqft $638
Subdivision Virginia Heights
MLS Listing ID O6217588
Sold Date 09/17/24
Bedrooms 5
Full Baths 5
Construction Status Inspections
HOA Y/N No
Originating Board Stellar MLS
Year Built 1936
Annual Tax Amount $3,510
Lot Size 0.290 Acres
Acres 0.29
Property Description
FANTASTIC REDESIGNED AND FULLY RENOVATED WINTER PARK ESTATE HOME IN THE HIGHLY SOUGHT AFTER VIRGINIA HEIGHTS DISTRICT!! A one-of-a-kind drive along the stunning shores of Lake Virgina on a brick street lined with some of Winter Park's finest homes leads you to 1331 Lakeview Drive. Prominently sited on an almost 1/3 acre street-to-street lot approached via a large circular drive and tucked away in a breathtaking, quiet setting between Pennsylvania Avenue and the Lake Virginia waterfront district. Additional rear driveway off Essex! This remarkably well reimagined and updated residence presents a beautiful renovation that has just been completed! Profession design planning and high level finishes throughout the entire home come together perfectly combining modern aesthetics with timeless WP style. Home boasts a great floor plan with multiple expansive living areas, soaring ceilings, a very high room count including 3 bedrooms up, two bedrooms down, plus office, and a luxurious second floor Primary Suite with private balcony overlooking the pool grounds with peak-a-boo views of Lake Virginia! NOTE: Additional Ground Floor Primary Suite option! Incredible split floor plan that could be utilized in endless ways to accommodate various living needs and requirements. Main center living area is perfect for entertaining opening perfectly to the heated salt water pool and spa area! Additional interior room also opens to the pool and could be used as an indoor-outdoor pool lounge/game room or additional bedroom, you name it! Just as the large second floor loft bedroom could also be a fantastic fitness room/large flex space. If you can imagine it....the rooms are here! Front "East Wing" houses the expansive kitchen/dining living combo perfect for family get-togethers. One of the most unique features of this home is the enormous additional pantry and built in features/appliances that integrate seamlessly into the elegant design elements of this dramatic home. Very well appointed kitchen and pantry with multiple ovens, dishwashers, large gas range and pre-plumbed for an additional cooktop. Home is flooded with natural light from the grand foyer entrance, the large bay windows over looking the front grounds to the bright, open and airy center family room and entire second story. The possibilities of this home and property are endless....an elegant show piece, a rare large family estate or even a large multi-generational home with numerous private wings and retreat areas! You will not find a better opportunity to secure a unique luxury level home in the WP area that offers the feel, presentation and function of 1331 Lakeview Drive. Located in one of the very best Winter Park location in the highly desirable Audubon K-8/Winter Park High School District. Walk to WP Park Ave. Shopping and Rollins College. Minutes to Interlachen Country Club, WP Racket Club, Chain Of Lakes boat ramps, parks, Winter Park Village, Whole Foods, Trader Joes, DT Orlando, Advent Health, ORMC and more. An exquisite estate in one of Central Florida's most dynamic areas!
Location
State FL
County Orange
Community Virginia Heights
Zoning R-1AA
Rooms
Other Rooms Attic, Bonus Room, Inside Utility
Interior
Interior Features Eat-in Kitchen, Kitchen/Family Room Combo, Living Room/Dining Room Combo, Open Floorplan, Primary Bedroom Main Floor, PrimaryBedroom Upstairs, Solid Surface Counters, Solid Wood Cabinets, Split Bedroom, Stone Counters, Vaulted Ceiling(s), Walk-In Closet(s)
Heating Central, Electric
Cooling Central Air
Flooring Tile, Wood
Fireplaces Type Living Room, Wood Burning
Fireplace true
Appliance Built-In Oven, Dishwasher, Disposal, Range, Range Hood, Refrigerator, Tankless Water Heater
Laundry Inside, Laundry Room, Upper Level
Exterior
Exterior Feature Irrigation System, Rain Gutters
Garage Spaces 2.0
Fence Fenced, Other
Pool Gunite, Heated, In Ground, Lighting, Salt Water
Utilities Available Cable Available
Waterfront false
Roof Type Membrane,Shingle
Porch Deck, Patio
Attached Garage true
Garage true
Private Pool Yes
Building
Entry Level Two
Foundation Crawlspace, Slab
Lot Size Range 1/4 to less than 1/2
Sewer Public Sewer
Water Public
Structure Type Block,Stucco,Wood Frame
New Construction false
Construction Status Inspections
Schools
Elementary Schools Audubon Park K8
Middle Schools Audubon Park K-8
High Schools Winter Park High
Others
Senior Community No
Ownership Fee Simple
Acceptable Financing Cash, Conventional, FHA, VA Loan
Listing Terms Cash, Conventional, FHA, VA Loan
Special Listing Condition None
Read Less

© 2024 My Florida Regional MLS DBA Stellar MLS. All Rights Reserved.
Bought with RE/MAX TOWN & COUNTRY REALTY
Learn More About LPT Realty





