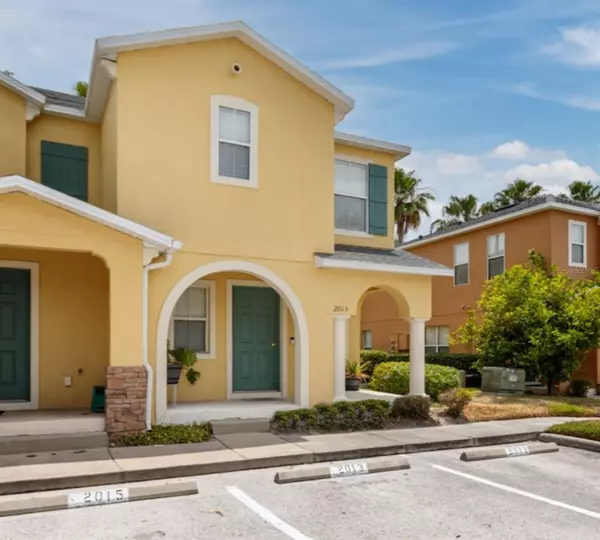For more information regarding the value of a property, please contact us for a free consultation.
2013 SEARAY SHORE DR Clearwater, FL 33763
Want to know what your home might be worth? Contact us for a FREE valuation!

Our team is ready to help you sell your home for the highest possible price ASAP
Key Details
Sold Price $310,000
Property Type Townhouse
Sub Type Townhouse
Listing Status Sold
Purchase Type For Sale
Square Footage 1,544 sqft
Price per Sqft $200
Subdivision Sunset Pointe Twnhms
MLS Listing ID U8242731
Sold Date 09/16/24
Bedrooms 3
Full Baths 1
Half Baths 1
Construction Status Inspections
HOA Fees $365/mo
HOA Y/N Yes
Originating Board Stellar MLS
Year Built 2007
Annual Tax Amount $2,898
Lot Size 1,306 Sqft
Acres 0.03
Property Description
HUGE PRICE REDUCTION - Lowest Price in Sunset Pointe, because we really need to sell. This 3 bedroom with 1544 sq ft is one of the largest homes in Sunset Pointe Townhomes with lots of flexible living space that is sure to suit your needs. An end unit with lots of windows it is bright with natural lighting. On the first floor the Kitchen is lined with granite countertops, hardwood soft-close cabinets and drawers, and varied lighting for special ambiance. It is strategically open to both the Dining Room and Living Room. You’ll enjoy easy entertaining with an over-the-counter pass through to the Dining Room. The center island is designed with raised counter and stool sitting for casual dining. The Living Room has sliding doors that provide great lighting, and they open to your private porch ready made for outdoor grilling. This living area is large enough to configure any furnishings in your own personal way. The half bath at the front of the home completes the downstairs layout.
Upstairs is spacious with three bedrooms, a full bath, and laundry closet. The extra-large Primary Bedroom is quietly located at the rear of the home complete with walk-in closet. Just an idea…with a glance at the floor plan…a clever redesign might consider the end of the room perfect for a wall-to-wall closet and convert the walk-in closet to an en Suite bathroom, making this home into a 3 bed 2 ½ bed unit. The middle bedroom is bright with natural light from the large window. The bedroom at the front of the home is surprisingly large, and could alternatively be used as a media room, home office, exercise room – what fits your lifestyle?
Sunset Pointe Townhomes is very well-maintained community with 2022 new roof and updates to exterior surfaces. The low HOA fees include cable and trash, and pets are welcome. The community pool and playground are conveniently located right across from your townhome. You’ll appreciate reliable parking with two reserved spaces at your front door. This community, located in a non-evacuation X Flood Zone in the heart of Upper Pinellas County, is convenient to everything. Located just 2.5 mi to downtown Safety Harbor, or Countryside Mall, life is easy with abundant shopping, dining, and entertainment. You are under 10 miles to world famous Clearwater Beach or Honeymoon Island. And, you have easy access to two major airports.
Make your appointment to see for yourself, and discover your new home.
Location
State FL
County Pinellas
Community Sunset Pointe Twnhms
Rooms
Other Rooms Inside Utility
Interior
Interior Features Ceiling Fans(s), Eat-in Kitchen, Kitchen/Family Room Combo, Open Floorplan, PrimaryBedroom Upstairs, Solid Wood Cabinets, Stone Counters, Walk-In Closet(s)
Heating Central, Electric, Heat Pump
Cooling Central Air
Flooring Carpet, Luxury Vinyl
Furnishings Unfurnished
Fireplace false
Appliance Dishwasher, Disposal, Electric Water Heater, Microwave, Range, Refrigerator
Laundry Laundry Closet
Exterior
Exterior Feature Outdoor Grill, Sidewalk, Sliding Doors
Community Features Deed Restrictions, Irrigation-Reclaimed Water, Playground, Pool
Utilities Available Cable Connected, Electricity Connected, Phone Available, Public, Sewer Connected, Street Lights, Underground Utilities, Water Connected
Waterfront false
View Pool
Roof Type Shingle
Garage false
Private Pool No
Building
Story 2
Entry Level Two
Foundation Slab
Lot Size Range 0 to less than 1/4
Sewer Public Sewer
Water Public
Structure Type Block,Stucco
New Construction false
Construction Status Inspections
Schools
Elementary Schools Mcmullen-Booth Elementary-Pn
Middle Schools Safety Harbor Middle-Pn
High Schools Countryside High-Pn
Others
Pets Allowed Cats OK, Dogs OK
HOA Fee Include Cable TV,Common Area Taxes,Pool,Maintenance Structure,Maintenance Grounds,Trash
Senior Community No
Pet Size Medium (36-60 Lbs.)
Ownership Fee Simple
Monthly Total Fees $365
Acceptable Financing Cash, Conventional
Membership Fee Required Required
Listing Terms Cash, Conventional
Num of Pet 2
Special Listing Condition None
Read Less

© 2024 My Florida Regional MLS DBA Stellar MLS. All Rights Reserved.
Bought with BHHS FLORIDA PROPERTIES GROUP
Learn More About LPT Realty





