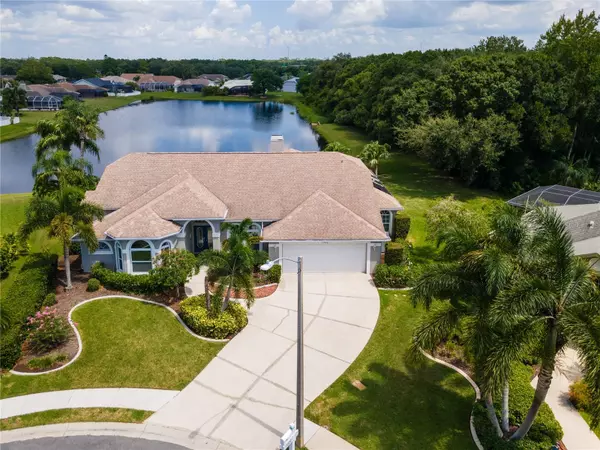For more information regarding the value of a property, please contact us for a free consultation.
7322 52ND DR E Bradenton, FL 34203
Want to know what your home might be worth? Contact us for a FREE valuation!

Our team is ready to help you sell your home for the highest possible price ASAP
Key Details
Sold Price $620,000
Property Type Single Family Home
Sub Type Single Family Residence
Listing Status Sold
Purchase Type For Sale
Square Footage 2,828 sqft
Price per Sqft $219
Subdivision Creekwood Ph One Subphase I Unit A1
MLS Listing ID A4620079
Sold Date 10/17/24
Bedrooms 3
Full Baths 3
Half Baths 1
Construction Status Inspections
HOA Fees $46/qua
HOA Y/N Yes
Originating Board Stellar MLS
Year Built 1992
Annual Tax Amount $3,084
Lot Size 2.360 Acres
Acres 2.36
Property Description
* Price Improvement, Unique over-sized lot and beautifully updated home in Creekwood is now available! This cul-de-sac home with 3 large bedrooms, 3 ½ bath, plus office, and oversized 2-car garage is perfect for a growing family providing abundant outdoor living spaces and a very unique 2-acre lot that extends into the lake and conservation ensuring a sense of privacy. A large dining room and living room space with tile plank flooring offers plenty of room for entertaining with a view of the pool and lake. The recently updated kitchen is any home cook’s dream boasting a huge island with cabinets on both sides for extra storage, a wine bar area, a kitchen table area, quartz countertops, stainless appliances, a ton of shaker cabinets, and a large pantry. The kitchen opens up to a large family room with a wood-burning fire place and streaming natural light through the numerous windows looking out to the pool and lake. The spacious primary bedroom with new vinyl plank flooring has room for a sitting area and has an updated ensuite including quartz vanity top with dual sinks, shaker vanity, tile plank flooring, and two closets. The home office has new vinyl plank flooring, large windows overlooking the cul-de-sac, and a half bath for guests. The two secondary bedrooms are spacious with walk-in closets and a shared Jack-and-Jill bathroom including updated tile in the shower/tub, quartz vanity top, and tile plank flooring. One of the bedrooms even includes a small loft space, accessible by a library ladder, that is perfect for a play space for the young ones, or a perfect get-away space for any teen. The hallway between the secondary bedrooms includes two closets for additional storage space – a feature nearly unheard of in newer homes. The pool bath also has a re-tiled shower and quartz vanity with a door leading out to the back patio. The back concrete patio is an oasis for outdoor living with its hot tub and retractable awning offering plenty of space for outdoor furniture to relax and enjoy Florida’s natural surroundings – turtles, otters, bobcats, opossums, hawks, and eagles have all been spotted in the conservation land that is part of this lot. The expansive pool area is larger than most with space for an outdoor dining table, outdoor seating, and lounge chairs making entertaining a large group a breeze while everyone enjoys the wide-open lake view. In addition to the private pool, the Creekwood neighborhood also includes a community pool, basketball court, tennis/pickleball courts, and dog park for a low HOA fee. Close to I-75 and top schools, as well as University Town Center and Waterside for shops and restaurants, this home has all the space and features of a Lakewood Ranch home at an affordable price.
This rare gem in Creekwood is ready for the next family to move in and begin making new memories right away!
Location
State FL
County Manatee
Community Creekwood Ph One Subphase I Unit A1
Zoning PDR/WPE/
Direction E
Rooms
Other Rooms Den/Library/Office, Loft
Interior
Interior Features Ceiling Fans(s), Crown Molding, Dry Bar, Eat-in Kitchen, High Ceilings, Kitchen/Family Room Combo, Open Floorplan, Solid Surface Counters, Solid Wood Cabinets, Walk-In Closet(s), Window Treatments
Heating Electric
Cooling Central Air
Flooring Carpet, Tile, Vinyl
Fireplaces Type Family Room, Wood Burning
Furnishings Unfurnished
Fireplace true
Appliance Dishwasher, Disposal, Microwave, Range, Range Hood, Refrigerator
Laundry Inside, Laundry Room
Exterior
Exterior Feature Irrigation System, Outdoor Shower, Rain Gutters, Sliding Doors
Garage Driveway, Garage Door Opener
Garage Spaces 1.0
Pool Child Safety Fence, Gunite, Screen Enclosure, Solar Heat
Community Features Dog Park, Playground, Pool
Utilities Available Cable Connected, Electricity Connected, Public, Underground Utilities
Amenities Available Tennis Court(s)
Waterfront true
Waterfront Description Pond
View Y/N 1
View Park/Greenbelt, Trees/Woods, Water
Roof Type Shingle
Porch Covered, Patio
Attached Garage true
Garage true
Private Pool Yes
Building
Lot Description Conservation Area, Cul-De-Sac, In County, Oversized Lot
Entry Level One
Foundation Block
Lot Size Range 2 to less than 5
Sewer Public Sewer
Water Canal/Lake For Irrigation
Architectural Style Florida
Structure Type Block,Stucco
New Construction false
Construction Status Inspections
Schools
Elementary Schools Tara Elementary
Middle Schools Braden River Middle
High Schools Braden River High
Others
Pets Allowed Yes
HOA Fee Include Pool,Maintenance Grounds,Management
Senior Community No
Ownership Fee Simple
Monthly Total Fees $46
Acceptable Financing Cash, Conventional
Membership Fee Required Required
Listing Terms Cash, Conventional
Special Listing Condition None
Read Less

© 2024 My Florida Regional MLS DBA Stellar MLS. All Rights Reserved.
Bought with PREFERRED SHORE LLC
Learn More About LPT Realty





