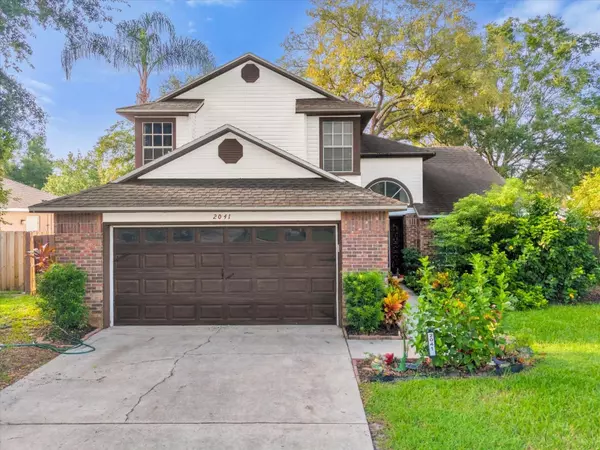For more information regarding the value of a property, please contact us for a free consultation.
2041 HEATHEROAK DR Apopka, FL 32703
Want to know what your home might be worth? Contact us for a FREE valuation!

Our team is ready to help you sell your home for the highest possible price ASAP
Key Details
Sold Price $415,000
Property Type Single Family Home
Sub Type Single Family Residence
Listing Status Sold
Purchase Type For Sale
Square Footage 1,964 sqft
Price per Sqft $211
Subdivision Heatherwood
MLS Listing ID O6240955
Sold Date 11/04/24
Bedrooms 4
Full Baths 2
Half Baths 1
HOA Fees $41/mo
HOA Y/N Yes
Originating Board Stellar MLS
Year Built 1988
Annual Tax Amount $1,907
Lot Size 9,583 Sqft
Acres 0.22
Property Description
This stunning home is located on a large corner lot surrounded with lots of natural preservations and nestled in a beautiful highly sought after community! Offering 4 bedrooms, 2.5 baths this home also has a bonus room that can be used as an at home office, creative space, playroom or whatever you see fit. As you enter this home, you immediately notice the towering ceilings and oversized windows all the way up bringing in tons of natural lighting. You are also greeted with the formal living room space directly ahead, dining room to the right and the staircase to the left. Both the living and dining rooms connect seamlessly to the kitchen making this an ideal home for entertaining. The kitchen has ample cabinet and countertop space and newer high-end stainless steel appliances. The living room boasts a rock accented wood burning fireplace, upgraded french doors that lead directly into the bonus room and the private back yard. The spacious Master Suite is on the first floor and features a walk-in closet, accented wall and a good sized master bath with an updated large tub tiled from the floor up. The entire home has been updated with beautiful ceramic tile floors that adds a touch of luxury to the home. The entire home has been repiped within the last few years. As you make your way outback, you’re presented with an oversized fenced in backyard giving you endless options for a growing family with plenty of space to relax, play and entertain!! You're only minutes away from endless dining, shopping, and entertainment options.
Location
State FL
County Orange
Community Heatherwood
Zoning R-1
Interior
Interior Features Ceiling Fans(s), Thermostat
Heating Central
Cooling Central Air
Flooring Ceramic Tile
Fireplace true
Appliance Convection Oven, Dishwasher, Disposal, Microwave, Range, Refrigerator
Laundry Inside
Exterior
Exterior Feature Balcony, Irrigation System, Rain Gutters
Garage Spaces 2.0
Utilities Available Cable Connected, Electricity Connected
Waterfront false
Roof Type Shingle
Attached Garage true
Garage true
Private Pool No
Building
Entry Level Two
Foundation Slab
Lot Size Range 0 to less than 1/4
Sewer Septic Tank
Water Public
Structure Type Metal Siding
New Construction false
Schools
Elementary Schools Clay Springs Elem
Middle Schools Piedmont Lakes Middle
High Schools Wekiva High
Others
Pets Allowed Yes
Senior Community No
Ownership Fee Simple
Monthly Total Fees $41
Membership Fee Required Required
Special Listing Condition None
Read Less

© 2024 My Florida Regional MLS DBA Stellar MLS. All Rights Reserved.
Bought with FOWLKES REALTY CO
Learn More About LPT Realty





