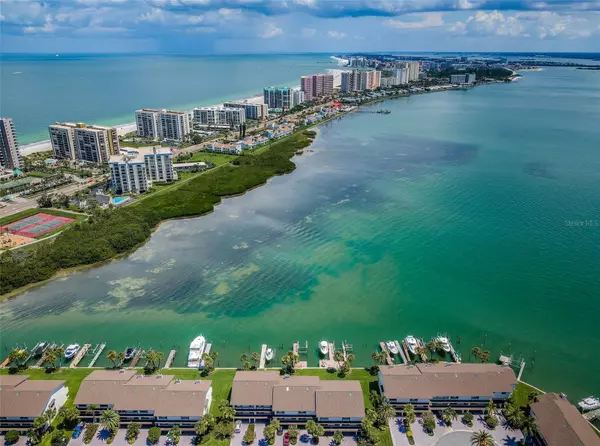For more information regarding the value of a property, please contact us for a free consultation.
156 MARINA DEL REY CT Clearwater Beach, FL 33767
Want to know what your home might be worth? Contact us for a FREE valuation!

Our team is ready to help you sell your home for the highest possible price ASAP
Key Details
Sold Price $1,375,000
Property Type Townhouse
Sub Type Townhouse
Listing Status Sold
Purchase Type For Sale
Square Footage 2,150 sqft
Price per Sqft $639
Subdivision Marina Del Rey At Sand Key
MLS Listing ID U8250789
Sold Date 11/05/24
Bedrooms 3
Full Baths 3
Construction Status Financing,Inspections
HOA Fees $250/mo
HOA Y/N Yes
Originating Board Stellar MLS
Year Built 1982
Annual Tax Amount $7,952
Lot Size 3,049 Sqft
Acres 0.07
Property Description
THIS WELL-BUILT, COASTAL 3 BEDROOM, 3 BATH TOWNHOME WITH 2150 SQFT OF ELEGANT LIVING AREA, INCLUDES AN 50 FT LONG DOCK, BOAT SLIP AND 13K BOAT LIFT WITH RAPID ACCESS TO THE GULF OF MEXICO! An elegant paved driveway with ample parking, (including a large, deep 2-car garage) welcomes you to a private entry and welcoming foyer with stairs leading up to a spacious great room floor plan with stunning views of Clearwater Harbor. The exquisite open-concept chef’s kitchen seamlessly integrates with the dining and living spaces, all offering views of the intracoastal. The designer kitchen features granite surfaces, white dove-tail cabinets, a built-in convection oven, sleek cooktop with hood, generous storage with sufficient pantry space, a warming drawer, and a Reverse Osmosis filtration system. The casual dining room and expansive living room are highlighted by a wall of glass overlooking your dock, Sand Key, and the open water. Step outside onto your main living level balcony, finished with Trex decking, providing approximately 240 sq ft of outdoor living space. Additionally, on this level, there’s a private bedroom suite with a full bath and closet—perfect for guests. Ascend the completely rebuilt staircase to a landing area that leads to the impressive owner’s suite, offering commanding waterfront views. The owner’s bedroom boasts a large walk-in closet with a custom closet system and a private covered balcony overlooking the water. The luxurious owner’s bath features a lavish clawfoot spa tub next to bay windows with an expansive view, dual vanity, and a rich walk-in shower. Adjacent to the owner’s suite is a large dedicated laundry room with a substantial storage closet. The additional upper-level bedroom includes private bath access with a tub/shower combo and a walk-in closet with closet system. The townhome also includes a bonus room great for entertaining with easy access to your dock and a ground floor patio redone with epoxy resin-design flooring. The meticulously maintained home showcases crown molding, solid wood interior doors, and unique light fixtures. Enjoy the smooth level 5 finish on all walls and hardwood floors throughout the stairs and main living level. All windows and doors are impact-rated, and plantation shutters adorn each window. The home offers ample storage, Trex decking on both decks and a deeded dock with a 13k lift. The Trex dock is fully equipped, with all pilings wrapped, electric and water. Pride of ownership is evident in every detail, from the three outdoor living areas to the block construction up to the first floor, which features a poured concrete slab. The community is a short walk to the beach and includes lush landscaping and a pool, enhancing the luxurious coastal living experience with breathtaking views. Measurements/dimensions are an estimate - buyer to verify.
Location
State FL
County Pinellas
Community Marina Del Rey At Sand Key
Zoning SFR
Rooms
Other Rooms Attic, Inside Utility, Loft, Storage Rooms
Interior
Interior Features Built-in Features, Crown Molding, Eat-in Kitchen, Kitchen/Family Room Combo, Living Room/Dining Room Combo, Open Floorplan, PrimaryBedroom Upstairs, Skylight(s), Solid Surface Counters, Solid Wood Cabinets, Stone Counters, Thermostat, Walk-In Closet(s), Window Treatments
Heating Central, Electric
Cooling Central Air
Flooring Carpet, Tile, Travertine, Wood
Fireplace false
Appliance Built-In Oven, Cooktop, Dishwasher, Disposal, Dryer, Electric Water Heater, Exhaust Fan, Kitchen Reverse Osmosis System, Microwave, Range, Range Hood, Refrigerator, Washer
Laundry Inside, Laundry Room, Upper Level
Exterior
Exterior Feature Balcony, Irrigation System, Lighting, Private Mailbox, Sliding Doors
Garage Deeded, Driveway, Garage Door Opener, Ground Level, Under Building
Garage Spaces 2.0
Pool Deck, Gunite, Heated, In Ground, Lighting
Community Features Deed Restrictions, Pool, Sidewalks
Utilities Available BB/HS Internet Available, Cable Available, Cable Connected, Electricity Available, Electricity Connected, Public, Sewer Available, Sewer Connected, Street Lights, Underground Utilities, Water Available, Water Connected
Amenities Available Pool
Waterfront true
Waterfront Description Intracoastal Waterway
View Y/N 1
Water Access 1
Water Access Desc Bay/Harbor,Canal - Saltwater,Gulf/Ocean,Gulf/Ocean to Bay,Intracoastal Waterway
View Water
Roof Type Shingle
Porch Covered, Deck, Patio, Porch, Rear Porch
Parking Type Deeded, Driveway, Garage Door Opener, Ground Level, Under Building
Attached Garage true
Garage true
Private Pool Yes
Building
Lot Description Flood Insurance Required, FloodZone, City Limits, In County, Landscaped, Near Golf Course, Near Marina, Near Public Transit, Paved
Story 3
Entry Level Three Or More
Foundation Slab
Lot Size Range 0 to less than 1/4
Sewer Public Sewer
Water Public
Architectural Style Custom
Structure Type Block,HardiPlank Type,Stucco
New Construction false
Construction Status Financing,Inspections
Schools
Elementary Schools Mildred Helms Elementary-Pn
Middle Schools Largo Middle-Pn
High Schools Largo High-Pn
Others
Pets Allowed Yes
HOA Fee Include Common Area Taxes,Pool,Maintenance Grounds,Private Road
Senior Community No
Pet Size Large (61-100 Lbs.)
Ownership Fee Simple
Monthly Total Fees $250
Acceptable Financing Cash, Conventional
Membership Fee Required Required
Listing Terms Cash, Conventional
Num of Pet 2
Special Listing Condition None
Read Less

© 2024 My Florida Regional MLS DBA Stellar MLS. All Rights Reserved.
Bought with ROBERT SLACK LLC
Learn More About LPT Realty





